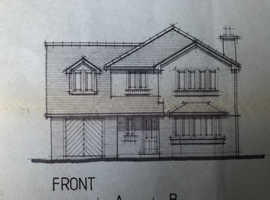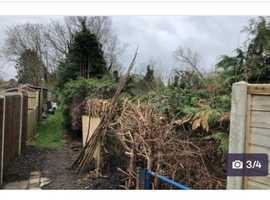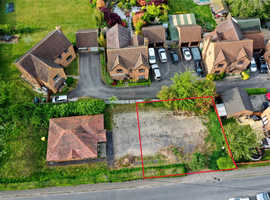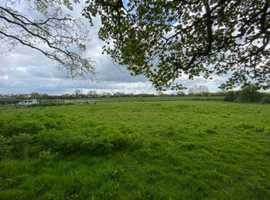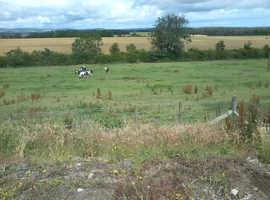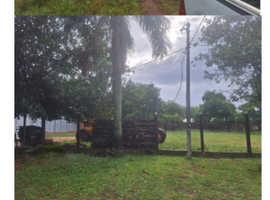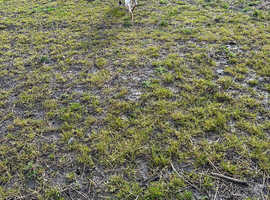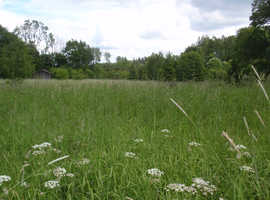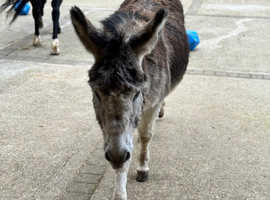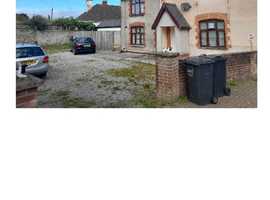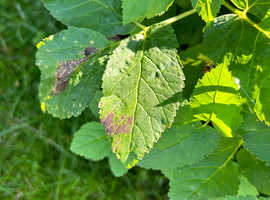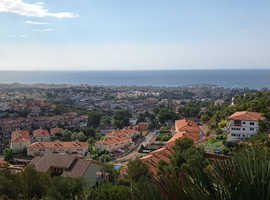This ad has already gone. Better luck next time
You may also like
18th Century detached cottage with out buildings dn9 1rg Owston Ferry in Doncaster
Description:
For Sale by Public Auction (subject to conditions) 18th Century
Detached Cottage (untouched for decades) At The White Hart, Owston Ferry
High Street, Owston Ferry Monday 8th August 2016 at 6.30pm
Starting from £25,000
DESCRIPTION:
For Sale by Public Auction
(subject to conditions)
18th Century Detached Cottage (untouched for decades) and of special architectoral and historical importance
attracting Listed Building designation together with garden, small foldyard, traditional barn and various
dilapidated outbuildings
At The White Hart High Street Owston Ferry
Monday 8th August 2016
A previously hidden gem just waiting to be rediscovered and restored.
A project of pure love for an ancient buildings enthusiast with appropriate skills to unlock the rare charm and character and investment potential
LOCATION:
Owston ferry lies on the west bank of the River Trent and remains a warm and friendly village community with
a rich and fascinating local history dating back to Roman times and features the site of the 12th Century Motte
and-Bailey Castle.
In the mid-1800s it was an important and thriving commercial centre and port.
The village also contains the authentic Smithy museum.
Scunthorpe 12 miles
Doncaster 16 miles
Gainsborough 10 miles
ACCOMMODATION: room sizes approx.
LIVING ROOM:
5.00m x 4.00m (16' 5" x 13' 1")
With early solid fuel range
and ancient mantled surround with cupboards. Front
and back doors, low beamed and joisted ceiling etc.
Lobby leading to:
DIARY:
With gantry
SITTING ROOM:
4.00m x 4.00m (13' 1" x 13' 1") Also of low beam
character with fireplace.
Staircase Lobby leading to:
KITCHEN OFFSHOOT:
4.00m x 1.30m (13' 1" x 4' 3")
Single Flight Stairs to First Floor Landing (3.3m x 1.6m)
partitioned to include bath.
FRONT BEDROOM:
3.60m x 3.20m (11' 10" x 10' 6") With cylinder cupboar
MAIN BEDROOM:
5.00m x 4.20m (16' 5" x 13' 9")
OUTSIDE:
Overgrown small front garden with walled frontage Church Street. Side and rear garden with ancient hand
pump and well, dilapidated domestic outhouses and brick wall to small foldyard enclosed by various
dilapidated outbuildings
(including possible for further dwelling) and traditional barn.
Vehicular access by right of way over the driveway to the east side of the property.
VIEWING:
Strictly administered due to the age of the property and to minimise health and safety risk.
Strictly no unaccompanied access to the land and structures witho
the prior consent of the owner or appointed agent
Strictly no children.
Viewers will be expected to be suitably dressed and equipped including torches etc.
13 Church Street, Owston Ferry, DN9 1RG
For Sale by Public Auction (subject to conditions)
18th Century Detached Cottage (untouched for decades)
The White Hart High Street Owston Ferry
Monday 8th August 2016
PLEASE CONTACT GRICE AND HUNTER FOR FURTHER INFORMATION
Similar Ads
-
 Building Plot & 2 flats North Devon area£300,000
Building Plot & 2 flats North Devon area£300,000 -
 HOUSE BUILDING PLOT - FULLY SERVICED...£98,000
HOUSE BUILDING PLOT - FULLY SERVICED...£98,000 -
 VipMemberPANORAMIC VIEWS AND URBAN LAND NEAR TO...£80,600
VipMemberPANORAMIC VIEWS AND URBAN LAND NEAR TO...£80,600 -
 Land with Planning in North West London for Sale...£850,000
Land with Planning in North West London for Sale...£850,000 -
 Land with Planning in London for a House for...£600,000
Land with Planning in London for a House for...£600,000 -
 Dolgellau SELF BUILD PROJECT£75,000
Dolgellau SELF BUILD PROJECT£75,000 -
 Plot with detailed planning permission 3 bedroom h...£400,000
Plot with detailed planning permission 3 bedroom h...£400,000 -
 Land for sale£55,000
Land for sale£55,000 -
 VipMemberLand for rent 10-15 acres£750
VipMemberLand for rent 10-15 acres£750 -
 Looking for around 1 acre of land£50
Looking for around 1 acre of land£50 -
 Farmland 7862 hectare for sale in South America...£25,000,000
Farmland 7862 hectare for sale in South America...£25,000,000 -
 Field Needed for Goats
Field Needed for Goats -
 LAND FOR SALE IN BEXLEYHEATH£125,000
LAND FOR SALE IN BEXLEYHEATH£125,000 -
 VipMemberBrit in Denmark selling 50.90 acres (20.6ha)...£177,000
VipMemberBrit in Denmark selling 50.90 acres (20.6ha)...£177,000 -
 VipMemberLAND WANTED£400
VipMemberLAND WANTED£400
