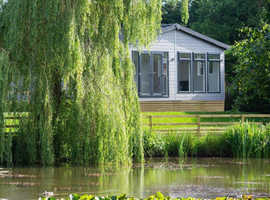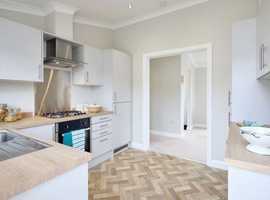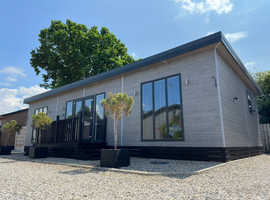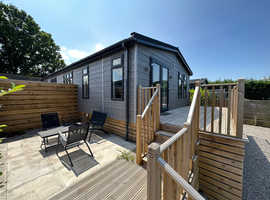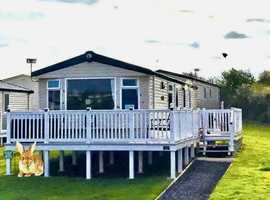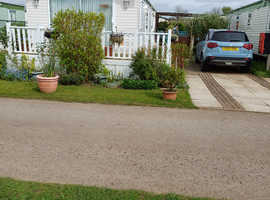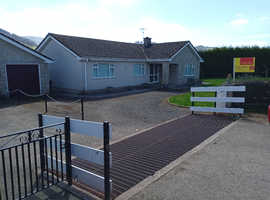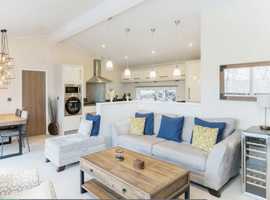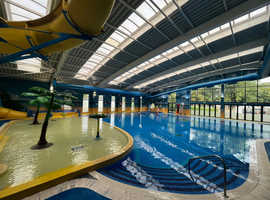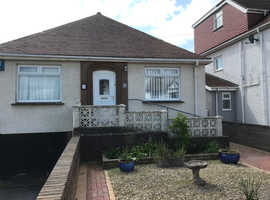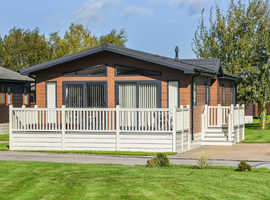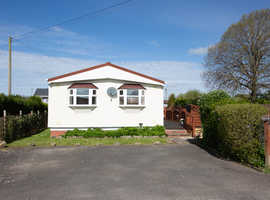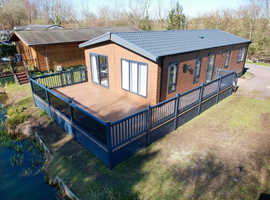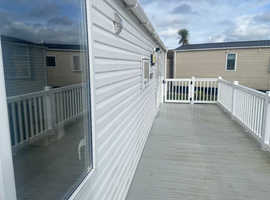This ad has already gone. Better luck next time
You may also like
Attractively presented, 2 double bedroom detached bungalow, with plans for extension to 3 double bedrooms in Southampton
Description:
**Viewing highly recommended - no forward chain**
This attractively presented freshly renovated, 2 double bedroom detached bungalow, with double glazing and gas central heating, is situated in the popular area of Calmore Gardens.
Detached bungalow
Porch
Entrance hall with loft access
Lounge with bay window and living flame gas fire
Kitchen, with white fitted units, double sink and built in oven and hob
2 double bedrooms
master bedroom with bay window
second bedroom with patio doors to garden
Bathroom, white suite including bath with shower over, sink and toilet
Gravelled driveway with parking and garage
Double glazing throughout
Gas central heating
Attractive garden with established borders, lawned area and a large summerhouse.
Plans drawn for the following single storey extension (planning permission pending)
Porch
Entrance hall with loft access
Open plan kitchen, living dining room with breakfast bar, French doors leading onto the garden and with vaulted ceiling, giving a modern family friendly spacious room.
Utility room
3 double bedrooms
master bedroom with bay window and en-suite shower room
Family bathroom, including bath with shower over, sink and toilet
Short walk from local amenities including cafe, shops, launderette, schools, doctors, dentist, chemist and leisure centre. Close to the New Forest national park, and good public transport links to Totton town centre and Southampton.
Kitchen: 3.46 x 3.17 / 11'4" x 10'5"
Sitting Room: 3.61 x 3.60 / 11'10" x 11'10"
Bathroom: 2.44 x 1.95 / 8'0" x 6'5"
Bedroom 1: 4.08 x 3.61 / 13'5" x 11'10"
Bedroom 2: 3.46 x 3.18 / 11'4" x 10'5"
Summer House: 2.96 x 2.96 / 9'9" x 9'9"
Garage: 6.04 x 2.96 / 19'10" x 9'9"
Similar Ads
-
 3 Bed 2 Bath Bungalow in Porthcawl£420,000
3 Bed 2 Bath Bungalow in Porthcawl£420,000 -
 2 BEDROOM PARKHOME. OVER 50'S ONLY ON...£156,000
2 BEDROOM PARKHOME. OVER 50'S ONLY ON...£156,000 -
 4 bed bungalow in Velindre with lovely views of th...£360,000
4 bed bungalow in Velindre with lovely views of th...£360,000 -
 VipMemberLuxury bungalow for sale£145,000
VipMemberLuxury bungalow for sale£145,000 -
 VipMemberBungalow for sale in York (Gated Community)£190,000
VipMemberBungalow for sale in York (Gated Community)£190,000 -
 VipMemberLuxurious bungalow for sale in york£99,995
VipMemberLuxurious bungalow for sale in york£99,995 -
 VipMemberBespoke lodge for sale in York£69,995
VipMemberBespoke lodge for sale in York£69,995 -
 VipMemberLuxury bungalow in a gated community York£69,995
VipMemberLuxury bungalow in a gated community York£69,995 -
 PEMBERTON PARK LANE LODGE for sale£13,700
PEMBERTON PARK LANE LODGE for sale£13,700 -
 VipMemberLuxury Holiday Lodge at Finlake Resort & Spa£135,000
VipMemberLuxury Holiday Lodge at Finlake Resort & Spa£135,000 -
 VipMemberBungalow For Sale On The Isle Of Wight/...£199,000
VipMemberBungalow For Sale On The Isle Of Wight/...£199,000 -
 VipMember2 Bed Bungalow For Sale/ Residential Estate/...£249,000
VipMember2 Bed Bungalow For Sale/ Residential Estate/...£249,000 -
 VipMemberA beautiful pre owned static caravan£46,995
VipMemberA beautiful pre owned static caravan£46,995 -
 Swift Loire 2014£17,995
Swift Loire 2014£17,995 -
 VipMember2014 Swift Burgundy£17,500
VipMember2014 Swift Burgundy£17,500

