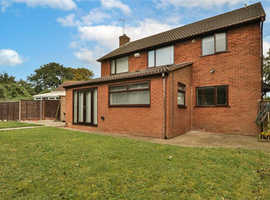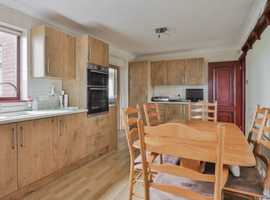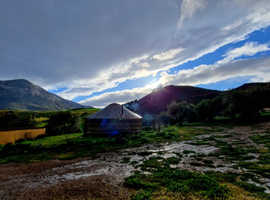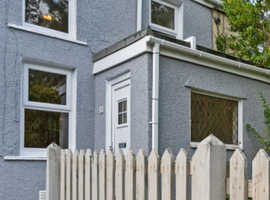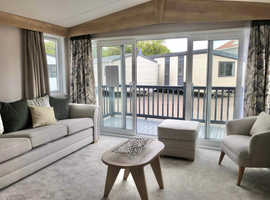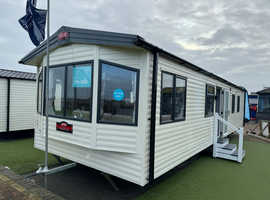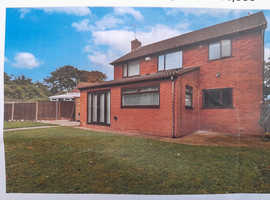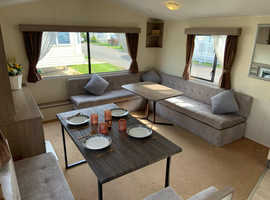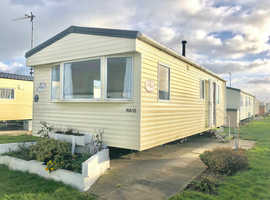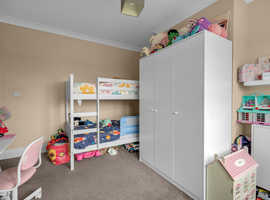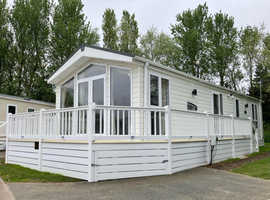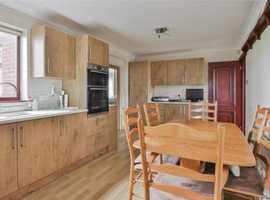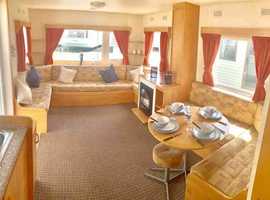This ad has already gone. Better luck next time
You may also like
Tiny House Wooden Timber Chalet L7m x W4m x H4m in Marlow
Description:
My husband and I started building our house in May 2015 in my parents garden and moved in in November 2015. It was a great way to save up for a deposit for a normal house without having to spend all of our money on rent.
Inside there is a full size kitchen with a four burner gas hob, which runs off an lpg gas canister an oven, a grill, and a fridge freezer. We put a bar on the back of the work surface to eat at and make the house sociable.
The bathroom has a sink unit with storage underneath, a toilet and a large shower 1200x700. There is an electric hot water heater, for on demand hot water.
The mezzanine bedroom is 4ft at the highest part. We had a double bed and bedside tables. The lounge has a double height ceiling, we have an antique bird cage as a light fitting, which makes a beautiful pattern on the ceiling at night, it has an old fashioned bulb, which provides a really warm light. The white walls blend into the ceiling, making it feel spacious. It is a tiny house but it never felt that small living in it because we made the most of the space. having windows in the ceiling made it feel light and bright in the day.
We used a standard timber frame construction and 15cm insulation, cooking in the evenings provided enough heat to keep us toasty. The frame has 6inch stud walls boarded with OSB, 8 inch main floor joists with chipboard flooring and 7 inch roof rafters. The roof and floor have full fill Celotex rigid insulation while the walls have full fill mineral fibre insulation. the walls and roof are wrapped in breathable membrane.
The walls are clad in Loglap and felt shingles are on the pitched roof and rubber is on the flat roof. The footprint of the external space is 6x4 (excluding the deck) internally it is roughly 0.5m smaller. Half of the main area is for a living room and the other half is kitchen and bathroom. This gives approximately 9.5m2 living, 9.5m2 mezzanine, 7m2 kitchen and 1.5m2 bathroom. The remainder is storage under the stairs, which contains the fuse box and water heater.
We built our tiny house on stilts so that it can be lifted by a crane or hyab, only the tiny house is for sale, not the land that it is on. We were so happy in our tiny home and hope that it would make someone new could make a wonderful life in it.
Similar Ads
-
 VipMember2 bed cottage aberkenfig nr bridgend up for sale v...£154,950
VipMember2 bed cottage aberkenfig nr bridgend up for sale v...£154,950 -
 VipMemberSTATIC CARAVAN WITH DECKING FOR SALE...£79,995
VipMemberSTATIC CARAVAN WITH DECKING FOR SALE...£79,995 -
 VipMemberSTATIC CARAVAN FOR SALE IN SUFFOLK...£94,995
VipMemberSTATIC CARAVAN FOR SALE IN SUFFOLK...£94,995 -
 ***CHEAP BRAND NEW STATIC FOR SALE IN...£54,995
***CHEAP BRAND NEW STATIC FOR SALE IN...£54,995 -
 *CHEAP STATIC CARAVAN FOR SALE IN...£9,995
*CHEAP STATIC CARAVAN FOR SALE IN...£9,995 -
 4 Bed house for sale - Grimsby£193,000
4 Bed house for sale - Grimsby£193,000 -
 Offers invited for this 4 bedroom family home with...£255,000
Offers invited for this 4 bedroom family home with...£255,000 -
 Family home - 4 bedrooms - near schools & college ...£255,000
Family home - 4 bedrooms - near schools & college ...£255,000 -
 Offers invited - family home - 4 bed detached hous...£255,000
Offers invited - family home - 4 bed detached hous...£255,000 -
 Offers invited - 4 double bedroom detached family ...£255,000
Offers invited - 4 double bedroom detached family ...£255,000 -
 4 bedroom detached house£255,000
4 bedroom detached house£255,000 -
 * Seafront Static Caravan for Sale in North...£349
* Seafront Static Caravan for Sale in North...£349 -
 STATIC CARAVAN FOR SALE BY THE BEACH...£13,900
STATIC CARAVAN FOR SALE BY THE BEACH...£13,900 -
 STATIC CARAVANS FOR SALE CHEAP WALES...£19,995
STATIC CARAVANS FOR SALE CHEAP WALES...£19,995 -
 Beautiful Large 6,4m (21ft) Yurt For Sale or...£8,500
Beautiful Large 6,4m (21ft) Yurt For Sale or...£8,500
