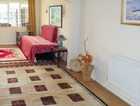Three Bed-semi Detached, garage park 5 car Dr.wy, short dr to M1 Jun 11a, to London, in Dunstable
Three Bed-semi Detached, garage park 5 car Dr.wy, short dr to M1 Jun 11a, to London, in Dunstable
Freehold property Semi-detached - No Chain - No Agent
Aviva Z Bus to Luton Station Fast train to London St. Pancres, Nearst Leagrave Station-3.0 miles Harlington Station 4.3, Luton Station 5.1 miles.
Key features
Cul-De-Sac - Large Conservatory to make extra two rooms - Garage Driveway Parking -Doctors Wheatfield Surgery,
House is facing Westerly Wind facing Large Park across, with Resturant & Car Parking area
Schools and Shops Access to Junction 11a of M1 & Buses
REDUCES
Council Tac Band C
No Water Meter - EPC Rating C - It has the potential to be B.- the average energy score is 60- Valid 2032
Open Plan Total floor area - 97 square metres
* Popular residential locality close to amenities
* Ideal for family
* Would also suit investors rentable of £1275 per month
* Hallway
* L Shape Lounge, kitchen and utility - Combi Gas Boiler - New Electric Appliances
* First floor: Three bedrooms and shower room/WC
* Driveway providing ample off road parking, garage
* Conservatory Large end to end amble space to make two more rooms
HALLWAY
LOUNGE: 16'2" x 10'4" (4.93m x 3.15m), Fitted carpet, central heating radiator, uPVC sealed unit double glazing, electric fire.
KITCHEN: 11'5" x 11'5" (3.48m x 3.48m), Sink unit with cupboards below, range of matching base and wall storage units, working surfaces. Integrated hob and oven, plumbing for automatic washing machine, central heating radiators, uPVC sealed unit double glazing.
UTILITY: 8'5" x 7'9" (2.57m x 2.36m), Central heating radaitor, Everest uPVC rear Sliding patio door.
BEDROOM ONE: 13'11" to robes max narrowingn to 8'4 x 11'6" (4.24m x 3.51m), Fitted carpet, central heating radiator, uPVC sealed unit double glazing, wardrobes.
BEDROOM TWO: 10'9" x 10'5" (3.28m x 3.18m), Fitted carpet, , uPVC sealed unit double glazing.
BEDROOM THREE: 10'5" max x 8'6" (3.18m x 2.59m), Fitted carpet, central heating radiator, uPVC sealed unit double glazing.
SHOWER ROOM/WC: Wash hand basin, low level WC, shower cubicle, central heating radiator, uPVC sealed unit double glazing.
EXTERNALLY: Driveway provides off road parking and leads to a detached garage. Paved patio at the rear with lawned garden
GARAGE : Next to the property and entrace from Conservatory, Fitted with Lights and extention
LOFT Insulated WALLS Fully Cavated,
GARDEN REAR Included Large Shed and Potential to Build extended Shed.
Locol neighbourhood watch member, regular meetings, very friendly and most are retired people.
THIS PROPERTY HAS A POTENTIAL TO MAKE EXTRA ROOMS AND TOILET,
If you have a serious interest please contact me here, for more information we can discuss on the phone whatsup, facebook or face time, Reduced Price I am Looking in excess of price below.
Read more
- Phone verified
Similar Ads
-
 VipMemberLarge family house by the sea. Self contained...£425,000
VipMemberLarge family house by the sea. Self contained...£425,000 -
 VipMemberLODGE FOR SALE WITH DECKING IN SUFFOLK...£96,995
VipMemberLODGE FOR SALE WITH DECKING IN SUFFOLK...£96,995 -
 VipMemberNO SOLICITOR FEES NO STAMP DUTY NO...£124,995
VipMemberNO SOLICITOR FEES NO STAMP DUTY NO...£124,995 -
 VipMember2 bed cottage aberkenfig nr bridgend up for sale v...£154,950
VipMember2 bed cottage aberkenfig nr bridgend up for sale v...£154,950 -
 VipMemberSTATIC CARAVAN WITH DECKING FOR SALE...£79,995
VipMemberSTATIC CARAVAN WITH DECKING FOR SALE...£79,995 -
 VipMemberSTATIC CARAVAN FOR SALE IN SUFFOLK...£94,995
VipMemberSTATIC CARAVAN FOR SALE IN SUFFOLK...£94,995 -
 ***CHEAP BRAND NEW STATIC FOR SALE IN...£54,995
***CHEAP BRAND NEW STATIC FOR SALE IN...£54,995 -
 *CHEAP STATIC CARAVAN FOR SALE IN...£9,995
*CHEAP STATIC CARAVAN FOR SALE IN...£9,995 -
 4 Bed house for sale - Grimsby£193,000
4 Bed house for sale - Grimsby£193,000 -
 Offers invited for this 4 bedroom family home with...£255,000
Offers invited for this 4 bedroom family home with...£255,000 -
 Family home - 4 bedrooms - near schools & college ...£255,000
Family home - 4 bedrooms - near schools & college ...£255,000 -
 Offers invited - family home - 4 bed detached hous...£255,000
Offers invited - family home - 4 bed detached hous...£255,000 -
 Offers invited - 4 double bedroom detached family ...£255,000
Offers invited - 4 double bedroom detached family ...£255,000 -
 4 bedroom detached house£255,000
4 bedroom detached house£255,000 -
 * Seafront Static Caravan for Sale in North...£349
* Seafront Static Caravan for Sale in North...£349


































