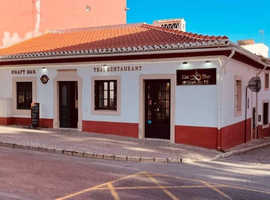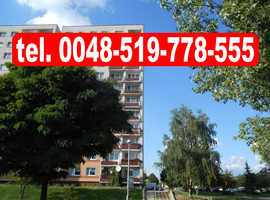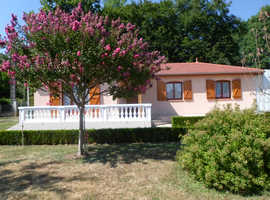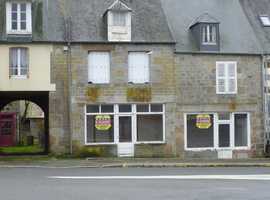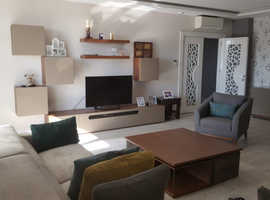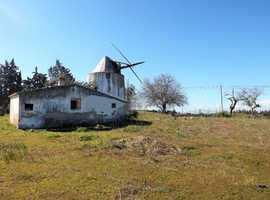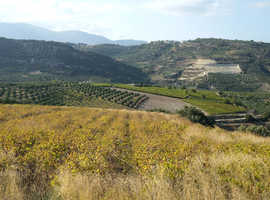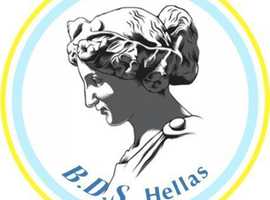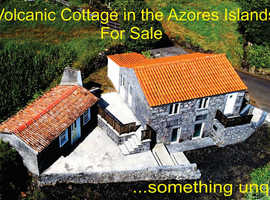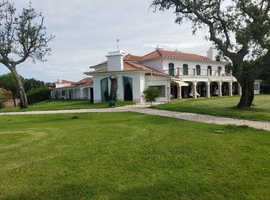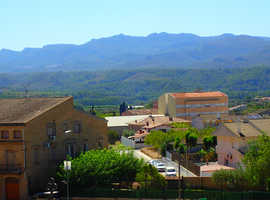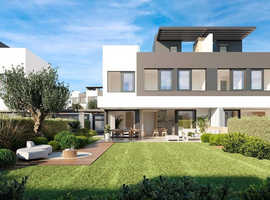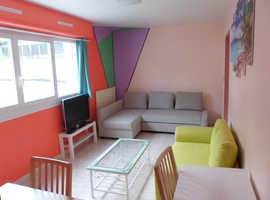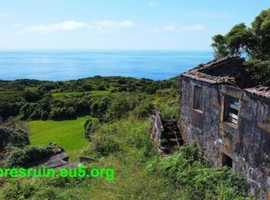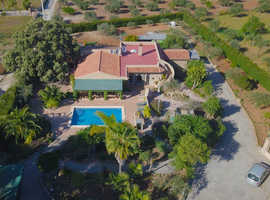This ad has already gone. Better luck next time
You may also like
Priced for Quick Sale - 0% agent's fees - Sensible Offers Invited
Description:
Affordable luxury, bright, large family home, ready to move in - 22480 Kerpert.
Delightful detached 5 bedrooms 329 m (250 m habitable) stone-built house situated on the outskirts of Kerpert, a small and very friendly rural Breton village, in the heart of Central Brittany. It offers large and bright family accommodation, set in mature walled gardens with a veggie plot, a full size pizza-bread oven and a new conservatory with Jacuzzi. Ideal as a family holiday home, an idyllic retirement place or as a home with income potential. There is NO chain with this property which could be sold fully furnished.
The house is in a fantastic move-in condition, having been recently totally renovated to very high standards by local artisans. It has mains water and mains sewage. It has oil-fired central heating (German boiler) as well as a "Godin" wood burning stove, uPVC double glazing and roller shutters all around (some electrically operated). Wi-Fi with good internet connection, Sat dish with French and UK TV (Freesat), well with pump for garden watering & Jacuzzi.
From the main entrance hall there is a large, fully furnished light oak kitchen (appliances included in sale) with a dining-sitting area, another (former dining) room is currently set up as a private bar (with UK TV, DVD, fridge etc), a separate newly-built, large lounge with oak-vaulted ceiling, surround-sound system (UK-French TV). Sliding bay windows give access to a sun-trapped garden with awning and gas BBQ and another French window leads to the conservatory, decked area with Jacuzzi.
The first floor is accessed from the entrance hall by a stylish oak staircase leading to a corridor, the master bedroom (1st) with an en-suite shower-room/WC, two further double bedrooms (2nd & 3rd), a walk-in cupboard for linen as well as the main bathroom with shower, bath and WC.
On the second floor, there is a landing leading to the (4th) guest double bedroom, with shower-room and WC as well as a (5th) larger double bedroom with a built-in office area.
From the entrance, there is a cloakroom, a washing machine /UT area and access down to the large cellar-workshop area (78 m), water well with pump for the automatic garden watering system and Jacuzzi, boiler, fuel tank and clothes dryer, with double doors to the outside. There is a private parking for four cars leading to the gated patio area.
In the enclosed garden, there is a vegetable growing area, a sunny patio with sun awning and a gas BBQ. There is also a fire-pit and a full size wood burning pizza/bread - brick oven.
All surveys, DPE : 112 (rated an excellent "C") with high value insulation, have been done by an independent surveyor according to French regulations.
Taxes : Taxe foncire : 575¬ per year, Taxe d'habitation : 977¬ per year.
Price : £199,000 (+ English speaking notaire's fees 7%) - 0% agency fees - NO chain - (The house could be sold fully furnished).
Similar Ads
-
 VipMemberProperty for sale by owner 4600 m of land Finca...£750,000
VipMemberProperty for sale by owner 4600 m of land Finca...£750,000 -
 ULTRA LUXURY 3+1 FLATS SUITABLE FOR...£521,000
ULTRA LUXURY 3+1 FLATS SUITABLE FOR...£521,000 -
 Two shops with living accommodation above in the v...£55,000
Two shops with living accommodation above in the v...£55,000 -
 LAND IN CRETE W/BUILDING PERMIT FOR...£70,000
LAND IN CRETE W/BUILDING PERMIT FOR...£70,000 -
 Thai Restaurant Trespass Algarve Portugal£100,000
Thai Restaurant Trespass Algarve Portugal£100,000 -
 DEALER INVESTOR - PARC DU CHATEAU...£64,000
DEALER INVESTOR - PARC DU CHATEAU...£64,000 -
 Real Estate on the Costa del sol in Spain£350,000
Real Estate on the Costa del sol in Spain£350,000 -
 Property with 2 single storey houses (96 m2 and 49...£253,000
Property with 2 single storey houses (96 m2 and 49...£253,000 -
 Azores Island Rock House Ruin for Renovation...£40,000
Azores Island Rock House Ruin for Renovation...£40,000 -
 Volcanic Cottage in the Azores for sale.£140,000
Volcanic Cottage in the Azores for sale.£140,000 -
 Portugal - BIG RANCH for sale. 33 HA (video...
Portugal - BIG RANCH for sale. 33 HA (video... -
 House and windmill renovation property for sale in...£125,000
House and windmill renovation property for sale in...£125,000 -
 POLAND Czstochowa 58.4 m2 flat M-4 for sale...£59,950
POLAND Czstochowa 58.4 m2 flat M-4 for sale...£59,950 -
 Luxury four bedroom apartment in beautiful...£520
Luxury four bedroom apartment in beautiful...£520 -
 Greece Real Estate & Commercial Agent£1
Greece Real Estate & Commercial Agent£1
