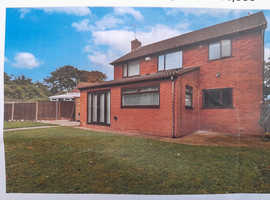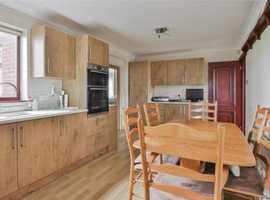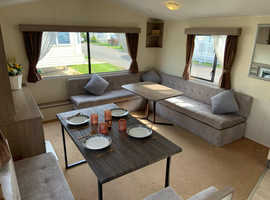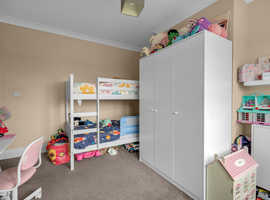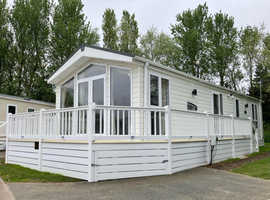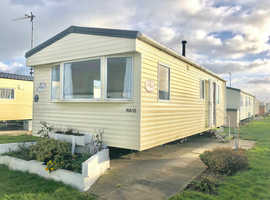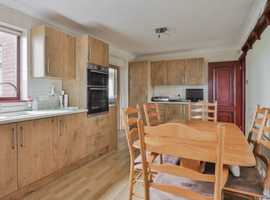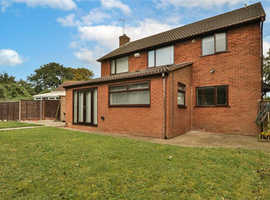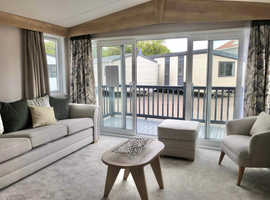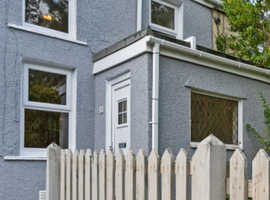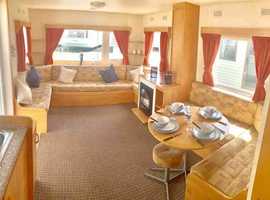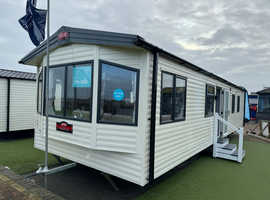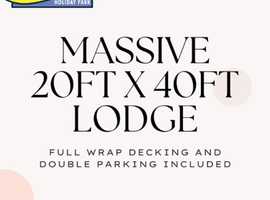This ad has already gone. Better luck next time
You may also like
House for sale in Northern Ireland (Ballycarry) in Carrickfergus
Description:
1 Churchlands Grove, Carrickfergus, Ballycarry BT38 9BG
Offers around
£169,950
(Typical mortgage repayments: £506.18)
Rates
£1,216.50 pa*
Style: Detached house
Bedrooms: 4
Receptions: 2
Bathrooms: 3
Heating: Oil
Status: For sale
* Rates information is provided for guidance purposes only, as the information source is subject to change. Please check the LPSNI website for further detail.
Immaculate, well-presented 4-bedroom detached family home set within quiet Churchlands Development located close to local amenities and transport links. The accommodation on offer comprises of spacious hallway with under-stairs storage, lounge with feature fireplace plus windows to front and side aspect, family room / bedroom 4 with window to front aspect, separate dining room with window to rear aspect, kitchen/dining fitted in a range of white fronted units with adjoining utility room plus downstairs WC. On the first floor the spacious landing area houses 3 bedrooms with the master bedroom with en-suite shower room, plus generous white family bathroom suite. Outside the Detached Matching Garage is approached by spacious tarmac driveway. Front garden laid in lawn with mature shrub area. Enclosed rear garden laid in lawn bounded by mature hedging. 1 Churchlands Grove boasts also from PVC framed double glazing and oil fired central heating. With very little left for the purchaser to do other than move in we do suspect a high level of interest within this home and therefore recommend an early appointment to view to avoid disappointment.
Well-presented 4-bedroom detached family home located close to local amenities and transport links
Lounge with feature Mahogany fireplace
Family Room / Bedroom 4
Separate dining room
Kitchen/dining fitted in a range of high and low level White fronted units with adjoining utility room
Downstairs WC
PVC framed double glazing
Oil fired central heating
Mature site with front and rear gardens laid in lawns
Driveway parking for approximately 4-5 cars
Internal inspection will sure to impress
No on-going chain
Ballycarry is a quaint village in a rural setting with a population of 981 people (last count approx.10 years ago). Ballycarry has a number of new housing developments and with properties on the increase, this will generate more footfall for Ballycarry and increase the population. 1 Churchlands Grove is within walking distance of all local amenities and transport links. The village itself offers an easy commute to Belfast City Centre, Larne town centre and Carrickfergus town centre with trains leaving every hour (travel times of 40 minutes to the city centre and 12 minutes to Larne and Carrick. There are also two early morning express trains which get you into Belfast in 27 minutes. Buses departing every 2 hours (4 per day) to Larne station where you can connect with a bus to Carrickfergus or Belfast. The local primary school "Ballycarry Primary School" located on the Hillhead Road, welcomes all children within the area and further afield, this community school strives and achieves nothing but the best (classes housing no more than 23 children). A recent inspection noted the very high standards of pastoral care and teaching. To assist busy parents, they provide a breakfast club from 8.00am and an early drop off facility at 8.30am. Ballycarry village offers a local family run pub (with a barbeque area), off sales and delicious pub grub in traditional surroundings and "a cosy open fire - an atmosphere that is sure to leave a warming impression." Other local amenities include a butchers which "reflect the essence of the community meaning, sourcing produce from local farmers and growers and offering free range hen & duck eggs and top quality meat." Also an award winning Chip Shop Take Away - The Bally Carry Out and local grocery store to purchase those essentials with friendly staff who go out of their way to assist you - that lovely village atmosphere! And that's just Ballycarry!! - The famous Causeway Costal Route is a main tourist attraction and only 1.5km commute from Ballycarry village. The Rhinka ever so famous for its' delicious homemade ice cream is literally a stone's throw away from the village. There are a number of excellent restaurants, exactly 5 miles away in the nearby town of Carrickfergus:- Papa Browns, Springsteins, The Windrose ("fabulous views over the harbour") to name but a few and numerous coffee shops and of course, the famous Castle open to the public. If you enjoy the seafront walks, Whitehead is only a matter of ten minutes away and you can take your family to the beach at Browns Bay a little further on round the coast - on a sunny day you can imagine you are on holiday abroad with an expanse of sand, barbeque areas and picnic tables at your disposal. So if you fancy living in a rural setting with fantastic views over Islandmagee and the surrounding areas with nearby towns just 10 minutes away respectively and enjoy that community atmosphere, this is the place for you!!!
Accommodation:
ENTRANCE HALL:
Double glazed door, window to side aspect,
storage cupboard, radiator.
DOWNSTAIRS WC:
White suite comprising low flush WC, pedestal
wash hand basin, radiator, part tiled walls, window to side aspect.
LOUNGE:
18'0 x 11'11
Feature fireplace with wooden surround, marble hearth and inset, radiator, window to front and side aspect.
FAMILY ROOM / BEDROOM 4:
11'11 x 11'10
Window to front aspect, radiator.
DINING ROOM:
11'11 x 11'9
Window to rear aspect, radiator.
KITCHEN/DINING:
14'8 x 11'11
Fitted in a range of high and low level White fronted units with contrasting laminate work surfaces, 1 bowl stainless steel sink unit with mixer tap, extractor fan, window to side and rear aspect, plumbed for dishwasher, display cabinet, part tiled walls, radiator, fridge/freezer recess.
UTILITY ROOM:
7'11 x 5'11
Fitted in a range of high and low level units with contrasting laminate work surfaces, single drainer stainless steel sink unit with mixer tap, radiator, plumbed for washing machine, vented for tumble dryer, window to rear aspect, door to side.
FIRST FLOOR:
LANDING:
Window to side aspect, storage cupboard, airing cupboard.
BEDROOM 1:
12'2 X 12'0
Window to front aspect, radiator.
EN-SUITE SHOWER ROOM:
Coloured suite comprising, pedestal wash hand basin, low flush WC, shower cubicle with electric shower, window to side aspect, part tiled walls.
BEDROOM 2:
12'0 x 11'10
Velux window to rear, radiator.
BEDROOM 3:
14'5 x 11'11
Velux window to front aspect, radiator
BATHROOM:
11'11 x 11'10
White suite comprising panelled bath, pedestal
wash hand basin, low flush WC, part tiled walls, radiator, window to rear aspect.
OUTSIDE:
DETACHED MATCHING GARAGE:
19'3 x 10'4
Roller door, light and power, window to side aspect.
Front garden laid in lawn bounded by hedging with generous tarmac driveway.
Enclosed rear garden laid in lawn with patio area bounded by fencing and mature hedging.
Similar Ads
-
 VipMemberNO SOLICITOR FEES NO STAMP DUTY NO...£124,995
VipMemberNO SOLICITOR FEES NO STAMP DUTY NO...£124,995 -
 VipMember2 bed cottage aberkenfig nr bridgend up for sale v...£154,950
VipMember2 bed cottage aberkenfig nr bridgend up for sale v...£154,950 -
 VipMemberSTATIC CARAVAN WITH DECKING FOR SALE...£79,995
VipMemberSTATIC CARAVAN WITH DECKING FOR SALE...£79,995 -
 VipMemberSTATIC CARAVAN FOR SALE IN SUFFOLK...£94,995
VipMemberSTATIC CARAVAN FOR SALE IN SUFFOLK...£94,995 -
 ***CHEAP BRAND NEW STATIC FOR SALE IN...£54,995
***CHEAP BRAND NEW STATIC FOR SALE IN...£54,995 -
 *CHEAP STATIC CARAVAN FOR SALE IN...£9,995
*CHEAP STATIC CARAVAN FOR SALE IN...£9,995 -
 4 Bed house for sale - Grimsby£193,000
4 Bed house for sale - Grimsby£193,000 -
 Offers invited for this 4 bedroom family home with...£255,000
Offers invited for this 4 bedroom family home with...£255,000 -
 Family home - 4 bedrooms - near schools & college ...£255,000
Family home - 4 bedrooms - near schools & college ...£255,000 -
 Offers invited - family home - 4 bed detached hous...£255,000
Offers invited - family home - 4 bed detached hous...£255,000 -
 Offers invited - 4 double bedroom detached family ...£255,000
Offers invited - 4 double bedroom detached family ...£255,000 -
 4 bedroom detached house£255,000
4 bedroom detached house£255,000 -
 * Seafront Static Caravan for Sale in North...£349
* Seafront Static Caravan for Sale in North...£349 -
 STATIC CARAVAN FOR SALE BY THE BEACH...£13,900
STATIC CARAVAN FOR SALE BY THE BEACH...£13,900 -
 STATIC CARAVANS FOR SALE CHEAP WALES...£19,995
STATIC CARAVANS FOR SALE CHEAP WALES...£19,995
