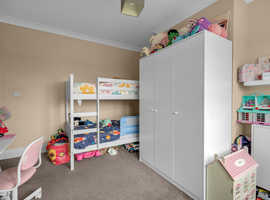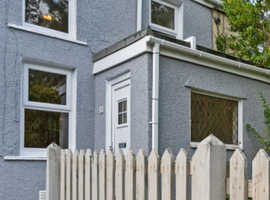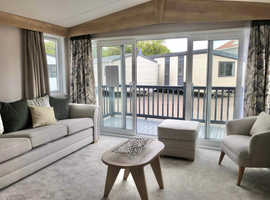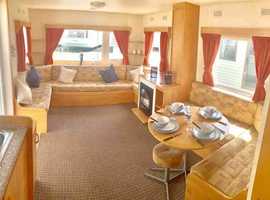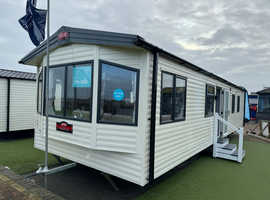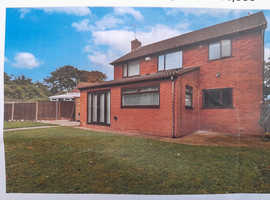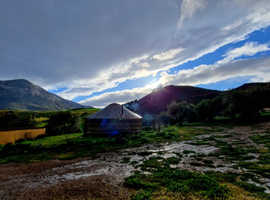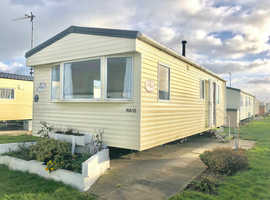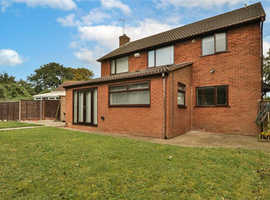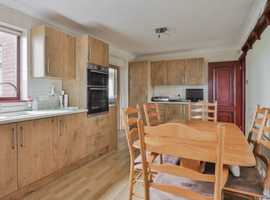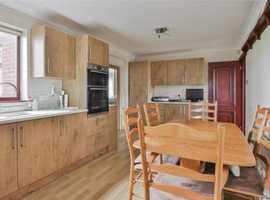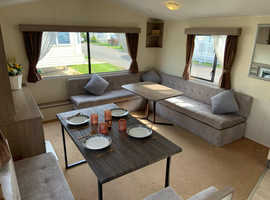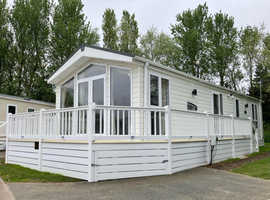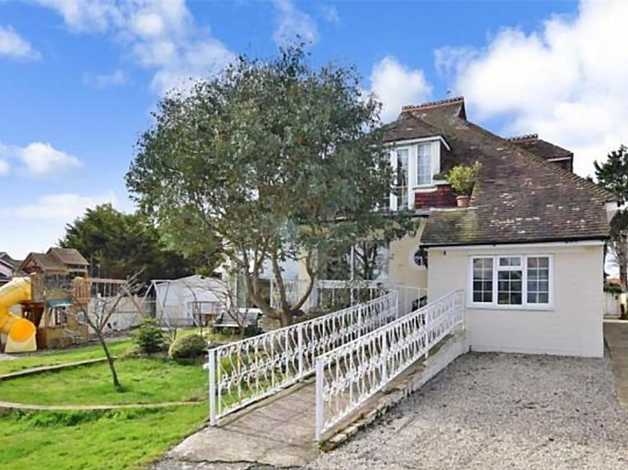This ad has already gone. Better luck next time
You may also like
Fabulous large family seaside home in New Romney
Description:
This is a beautiful detached home that has been extended over the years to create plenty of accommodation over two floors. This 8 bedroom, and multi-reception room house has great potential for many different types of use: As a large or multi-family home, for a family who fosters children, as a residential care home (the house is wheelchair accessible), or as family home and a bed and breakfast, so you could earn good money from your new home.
This lovely home has been extended upwards and outwards with rooms for every activity. There is a formal dining room and centrally placed living room with various bedrooms, bathrooms and toilets. There is a newly refitted kitchen, a playroom, a converted garage currently used as a recording studio, an attached bedsit, and considerable parking to the front and side.
Being so close to the beach makes this property even more appealing whilst the town of New Romney is merely 2.5 miles distant with its range of shops and cafes. There is an infant and primary school within short walking distance, local convenience store and fast food shops are even closer, and there's a pub just a few doors down.
Entrance Hall: 17'0 x 5'0 (5.19m x 1.53m)
Dining Area: 17'2 x 17'0 (5.24m x 5.19m)
Inner Hallway
Kitchen/Breakfast Room: 17'11 x 12'9 (5.46m x 3.89m)
Bedroom 7: 12'5 x 9'4 (3.79m x 2.85m)
Cloakroom
Bedroom 6: 9'11 x 9'0 (3.02m x 2.75m) plus 9'11 x 9'0 (3.02m x 2.75m)
Lounge: (L-shaped) 18'7 x 13'4 (5.67m x 4.07m) plus 10'0 x 4'7 (3.05m x 1.40m)
Study: 10'10 x 8'9 (3.30m x 2.67m)
Bedroom 4: 12'8 x 9'1 (3.86m x 2.77m)
Bedroom 5: 13'3 x 9'1 (4.04m x 2.77m)
Games Room: 27'1 x 12'0 (8.26m x 3.66m)
Studio: 10'1 x 7'1 (3.08m x 2.16m)
Family Room: 15'9 x 13'2 (4.80m x 4.02m)
Annex + Mezzanine: 14'1 x 9'10 (4.30m x 3.00m)
Annex Bathroom
Annex Cloakroom
Bedroom 1: 15'11 into fitted wardrobes x 15'9 (4.85m x 4.80m)
Bedroom 2: 14'8 into recess x 10'11 up to recess (4.47m x 3.33m)
Bedroom 3: 9'10 up to recess x 9'4 (3.00m x 2.85m)
Off Road Parking
Garage
Front & Rear Gardens
Outbuildings
Outside there is a large gravel driveway with parking for many vehicles extending to the side and front of the plot, a lawned area with various outbuildings situated to the rear and side of the property. In all the property covers approximately 1/3 of an acre.
Viewing are highly recommended to understand the scope and beauty of this house. We can accommodate most days and times. You can find more details of the house on Rightmove with a quick search for Greatstone, Kent.
Similar Ads
-
 VipMember2 bed cottage aberkenfig nr bridgend up for sale v...£154,950
VipMember2 bed cottage aberkenfig nr bridgend up for sale v...£154,950 -
 VipMemberSTATIC CARAVAN WITH DECKING FOR SALE...£79,995
VipMemberSTATIC CARAVAN WITH DECKING FOR SALE...£79,995 -
 VipMemberSTATIC CARAVAN FOR SALE IN SUFFOLK...£94,995
VipMemberSTATIC CARAVAN FOR SALE IN SUFFOLK...£94,995 -
 ***CHEAP BRAND NEW STATIC FOR SALE IN...£54,995
***CHEAP BRAND NEW STATIC FOR SALE IN...£54,995 -
 *CHEAP STATIC CARAVAN FOR SALE IN...£9,995
*CHEAP STATIC CARAVAN FOR SALE IN...£9,995 -
 4 Bed house for sale - Grimsby£193,000
4 Bed house for sale - Grimsby£193,000 -
 Offers invited for this 4 bedroom family home with...£255,000
Offers invited for this 4 bedroom family home with...£255,000 -
 Family home - 4 bedrooms - near schools & college ...£255,000
Family home - 4 bedrooms - near schools & college ...£255,000 -
 Offers invited - family home - 4 bed detached hous...£255,000
Offers invited - family home - 4 bed detached hous...£255,000 -
 Offers invited - 4 double bedroom detached family ...£255,000
Offers invited - 4 double bedroom detached family ...£255,000 -
 4 bedroom detached house£255,000
4 bedroom detached house£255,000 -
 * Seafront Static Caravan for Sale in North...£349
* Seafront Static Caravan for Sale in North...£349 -
 STATIC CARAVAN FOR SALE BY THE BEACH...£13,900
STATIC CARAVAN FOR SALE BY THE BEACH...£13,900 -
 STATIC CARAVANS FOR SALE CHEAP WALES...£19,995
STATIC CARAVANS FOR SALE CHEAP WALES...£19,995 -
 Beautiful Large 6,4m (21ft) Yurt For Sale or...£8,500
Beautiful Large 6,4m (21ft) Yurt For Sale or...£8,500
