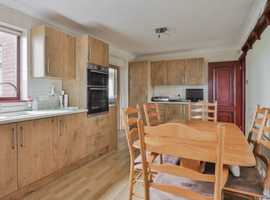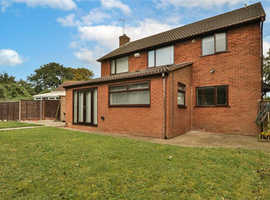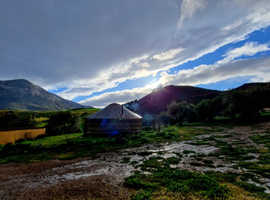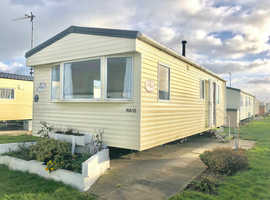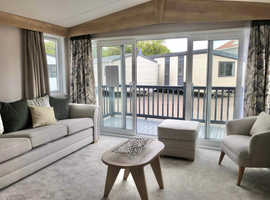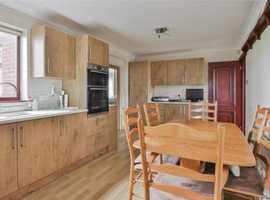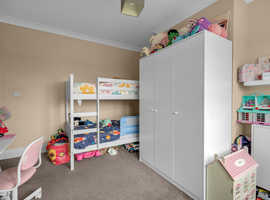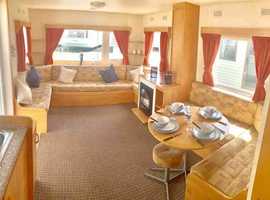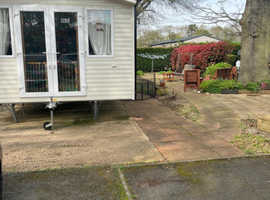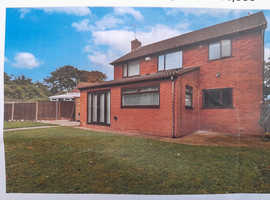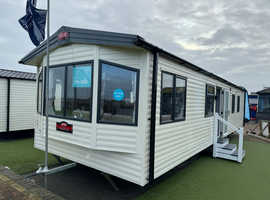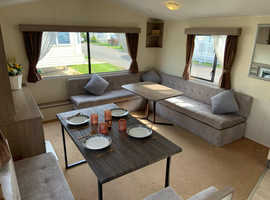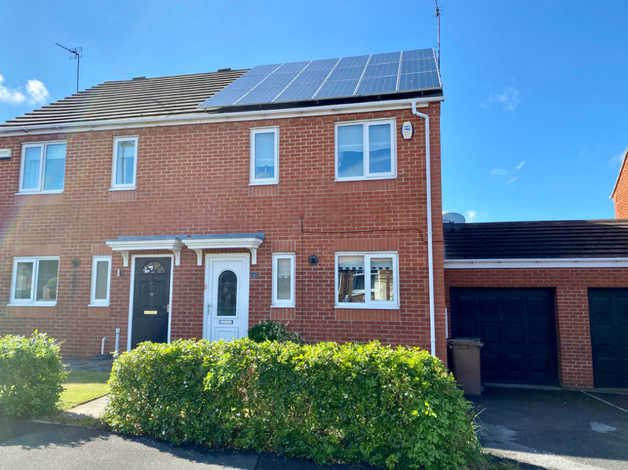This ad has already gone. Better luck next time
You may also like
3 bed semi-detached house for sale in Sunderland *no chain* in Sunderland
Description:
Enjoying a lovely quiet cul-de-sac positioned near amenities and a choice of schools, this beautifully presented and spacious three bedroomed semi detached home with a larger conservatory and impressive raised timber decking offers a comfortable easy to maintain living space literally ready to move furniture into. The property internally comprises of a lounge, dining kitchen, ground floor WC, conservatory, three first floor bedrooms and a bathroom.
Externally there is a lawned garden to the front with a drive and a garage and an additional garden to the rear. Central to both the City centre and A19, the property is perfect for Doxford International Business Park whilst Sunderland Royal Hospital and the University are a short drive away.
Ground Floor
UPVC double glazed feature door to
Reception Hall
Vinyl floor, single radiator, wall mounted alarm control panel
Ground Floor WC
Low level WC, wall mounted washbasin with tiled splashbacks - attractive white suite with vinyl floor, single radiator, UPVC double glazed window to front elevation, wall mounted gas boiler serving hot water and radiators.
Dining kitchen 11'6' x 13'7' (3.51m x 4.14m)
Shaker design kitchen with a good selection of base and eye level units with wood coloured working surfaces, single drainer stainless steel sink unit plus mixer taps, gas hob with built under electric oven and overhead extractor hood, space for fridge freezer, plumbing for washer, plumbing for dishwasher, vinyl floor, mosaic design tiled splashbacks, UPVC double glazed window to front elevation, dining area, double radiator.
Living room 11'7' x 14'8' (3.53m x 4.47m)
UPVC double glazed window to rear elevation, double radiator, under stairs storage cupboard, UPVC double glazed French doors providing access out into
Conservatory 10'6' x 12'5' (3.20m x 3.78m)
Wood effect laminate flooring, double radiator, UPVC double glazed French doors providing access out onto raised timber decked seating area
First Floor Landing
Access point to partially floored loft, access via retractable ladders. Single radiator.
Bedroom 1 (front) 9'10' x 12'9' (3.00m x 3.89m)
UPVC double glazed windows to front elevation, double radiator, built in airing cupboard, built in large spacious wardrobes.
Bedroom 2 (rear) 9'9' x 8'3' (2.97m x 2.51m)
UPVC double glazed window to rear elevation, single radiator
Bedroom 3 (rear) 6'4' x 6'9' (1.93m x 2.06m)
UPVC double glazed window to rear elevation, single radiator
Bathroom
Low level WC, washbasin and bath with overhead electric shower and glass screen - attractive white suite with tiled floor, part tiled walls, double radiator, UPVC double glazed window to side elevation, ceiling mounted extractor unit
Outside
Attractive laid to lawn garden to front with a drive providing off street parking leading to attached brick
Garage 9'1' x 16'8' with up and over door, space for tumble dryer, part glazed door providing access out into rear garden. Additional on street parking to the front.
External
cold water supply. Gardens to the rear feature an attractive enclosed lawn and a raised timber decked seating area.
Similar Ads
-
 VipMemberSTATIC CARAVAN WITH DECKING FOR SALE...£79,995
VipMemberSTATIC CARAVAN WITH DECKING FOR SALE...£79,995 -
 VipMemberSTATIC CARAVAN FOR SALE IN SUFFOLK...£94,995
VipMemberSTATIC CARAVAN FOR SALE IN SUFFOLK...£94,995 -
 ***CHEAP BRAND NEW STATIC FOR SALE IN...£54,995
***CHEAP BRAND NEW STATIC FOR SALE IN...£54,995 -
 *CHEAP STATIC CARAVAN FOR SALE IN...£9,995
*CHEAP STATIC CARAVAN FOR SALE IN...£9,995 -
 4 Bed house for sale - Grimsby£193,000
4 Bed house for sale - Grimsby£193,000 -
 Offers invited for this 4 bedroom family home with...£255,000
Offers invited for this 4 bedroom family home with...£255,000 -
 Family home - 4 bedrooms - near schools & college ...£255,000
Family home - 4 bedrooms - near schools & college ...£255,000 -
 Offers invited - family home - 4 bed detached hous...£255,000
Offers invited - family home - 4 bed detached hous...£255,000 -
 Offers invited - 4 double bedroom detached family ...£255,000
Offers invited - 4 double bedroom detached family ...£255,000 -
 4 bedroom detached house£255,000
4 bedroom detached house£255,000 -
 * Seafront Static Caravan for Sale in North...£349
* Seafront Static Caravan for Sale in North...£349 -
 STATIC CARAVAN FOR SALE BY THE BEACH...£13,900
STATIC CARAVAN FOR SALE BY THE BEACH...£13,900 -
 STATIC CARAVANS FOR SALE CHEAP WALES...£19,995
STATIC CARAVANS FOR SALE CHEAP WALES...£19,995 -
 Beautiful Large 6,4m (21ft) Yurt For Sale or...£8,500
Beautiful Large 6,4m (21ft) Yurt For Sale or...£8,500 -
 Holiday Home Caravn (Overstone Lakes)£30,000
Holiday Home Caravn (Overstone Lakes)£30,000
