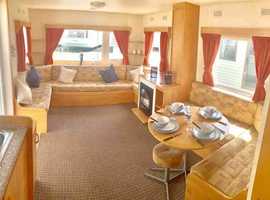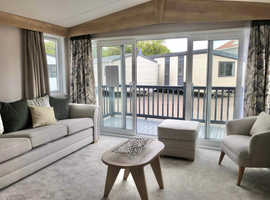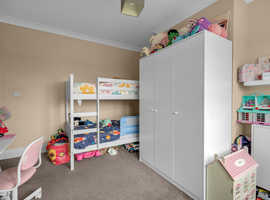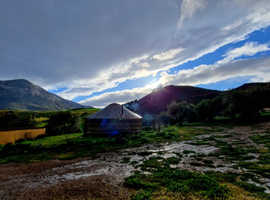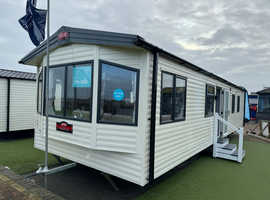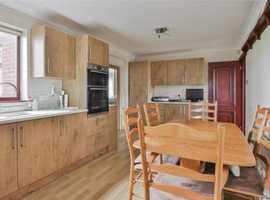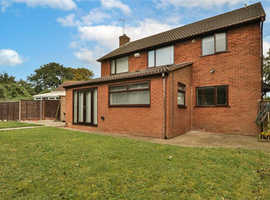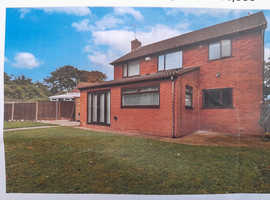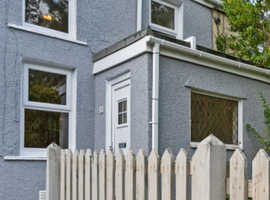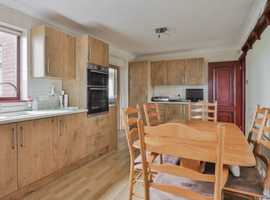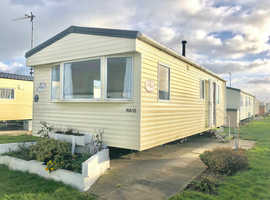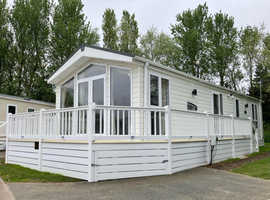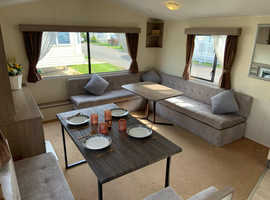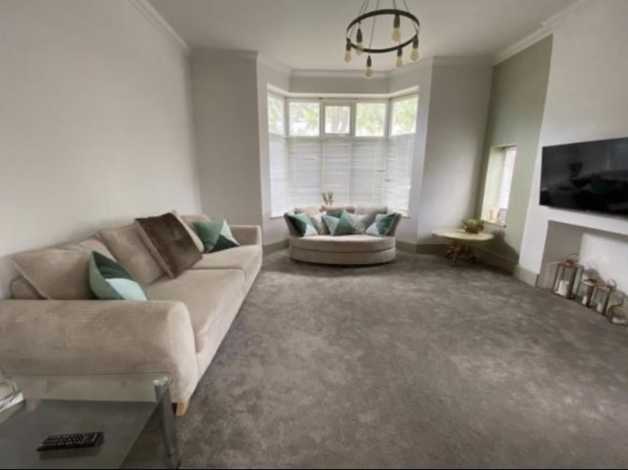This ad has already gone. Better luck next time
You may also like
Freehold 8 bedroom property, divided into 1 house and 3 flats in Margate
Description:
Key features:
* EPC Rating - House - D
* Flat 1 - E
* Flat 2 - E
* Flat 3 - D
* Fantastic Multi Family Home
* Great Investment Opportunity
* In need of some finishing off
* Detached Garage
* 1 House + 3 Flats
Full description:
Presenting an unique opportunity with four individual dwellings on one large corner plot, being sold collectively. You will have the option to either continue to use as four self-contained homes or alterations could be made, to utilise as one large family home. Internal viewing is completely essential to fully appreciate the size of these properties.
Property 1 - House - 54 Surrey Road
The first property is a three Bedroom family home with a spacious Kitchen and Lounge on the ground floor, two double Bedrooms and a family Bathroom on the first floor and a further double bedroom with an unfinished en-suite and access to loft space. There is an unkempt garden to the side and front of the property, which could make a lovely garden or possibly additional parking.
Properties 2 and 3 - Flat 2 and Flat 3 - Francis Court, Cumberland Road
There are two, two bedroom flats with their own entrances. Both have spacious open plan kitchen/lounge layouts. The ground floor flat has a shower room and the first floor flat has a full bathroom. There is only internal access into the ground floor flat from the main house. (Ideal as a granny annexe)
Property 4 - Flat 1, Francis Court, Cumberland Road
The fourth property is also a self contained flat, with a separate lounge, kitchen and bedroom leading to a wet room.
On top of all of this there is a fantastic detached double Garage/Workshop and a parking space for one car. There are development and letting opportunities with this sizeable plot. Don't delay, book your viewing today.
Lounge (Main House) - 4.45m x 4.34m (14'7 x 14'3) -
Kitchen (Main House) - 4.60m x 4.50m (15'1 x 14'9) -
Bedroom 1 (Main House) - 4.52m x 4.34m (14'10 x 14'3) -
Bedroom 2 (Main House) - 4.52m x 3.71m (14'10 x 12'2) -
Bedroom 3 (Main House) - 5.18m x 4.95m (17'0 x 16'3) -
Lounge/Kitchen (Annexe 3) - 7.09m x 4.55m (23'3 x 14'11) -
Bedroom 1 (Annexe 3) - 3.53m x 3.51m (11'7 x 11'6) -
Bedroom 2 (Annexe 3) - 3.40m x 2.97m (11'2 x 9'9) -
Kitchen/Lounge (Annexe 2) - 5.99m x 4.50m (19'8 x 14'9) -
Bedroom 1 (Annexe 2) - 4.01m x 2.34m (13'2 x 7'8) -
Bedroom 2 (Annexe 2) - 4.83m x 3.23m (15'10 x 10'7) -
Lounge (Annexe 1) - 4.39m x 3.73m (14'5 x 12'3) -
Kitchen (Annexe 1) - 2.57m x 2.06m (8'5 x 6'9) -
Bedroom (Annexe 1) - 5.18m x 2.82m (17'0 x 9'3)
Similar Ads
-
 VipMember2 bed cottage aberkenfig nr bridgend up for sale v...£154,950
VipMember2 bed cottage aberkenfig nr bridgend up for sale v...£154,950 -
 VipMemberSTATIC CARAVAN WITH DECKING FOR SALE...£79,995
VipMemberSTATIC CARAVAN WITH DECKING FOR SALE...£79,995 -
 VipMemberSTATIC CARAVAN FOR SALE IN SUFFOLK...£94,995
VipMemberSTATIC CARAVAN FOR SALE IN SUFFOLK...£94,995 -
 ***CHEAP BRAND NEW STATIC FOR SALE IN...£54,995
***CHEAP BRAND NEW STATIC FOR SALE IN...£54,995 -
 *CHEAP STATIC CARAVAN FOR SALE IN...£9,995
*CHEAP STATIC CARAVAN FOR SALE IN...£9,995 -
 4 Bed house for sale - Grimsby£193,000
4 Bed house for sale - Grimsby£193,000 -
 Offers invited for this 4 bedroom family home with...£255,000
Offers invited for this 4 bedroom family home with...£255,000 -
 Family home - 4 bedrooms - near schools & college ...£255,000
Family home - 4 bedrooms - near schools & college ...£255,000 -
 Offers invited - family home - 4 bed detached hous...£255,000
Offers invited - family home - 4 bed detached hous...£255,000 -
 Offers invited - 4 double bedroom detached family ...£255,000
Offers invited - 4 double bedroom detached family ...£255,000 -
 4 bedroom detached house£255,000
4 bedroom detached house£255,000 -
 * Seafront Static Caravan for Sale in North...£349
* Seafront Static Caravan for Sale in North...£349 -
 STATIC CARAVAN FOR SALE BY THE BEACH...£13,900
STATIC CARAVAN FOR SALE BY THE BEACH...£13,900 -
 STATIC CARAVANS FOR SALE CHEAP WALES...£19,995
STATIC CARAVANS FOR SALE CHEAP WALES...£19,995 -
 Beautiful Large 6,4m (21ft) Yurt For Sale or...£8,500
Beautiful Large 6,4m (21ft) Yurt For Sale or...£8,500
