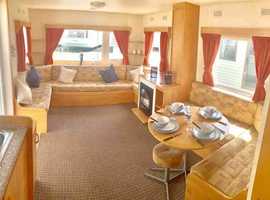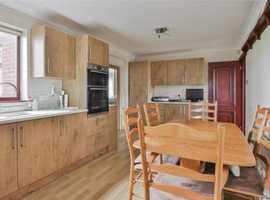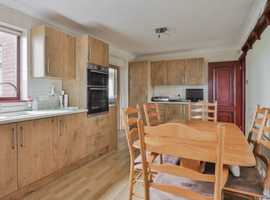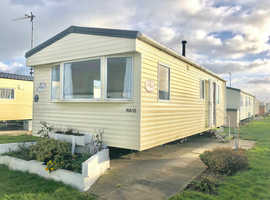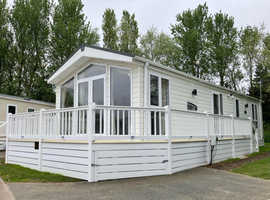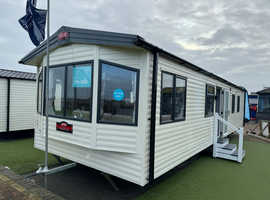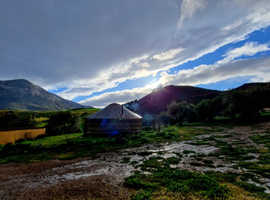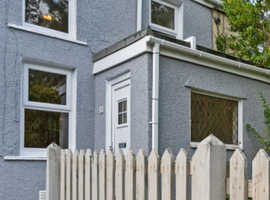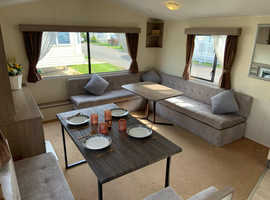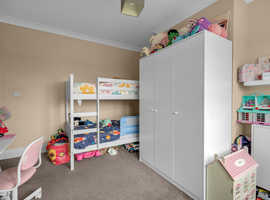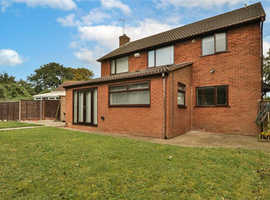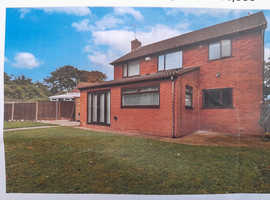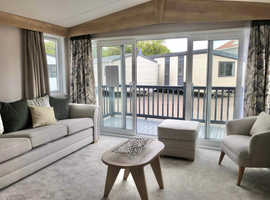This ad has already gone. Better luck next time
You may also like
Silverton Grove, Middleton. Manchester M24 in Manchester
Description:
FOR SALE.... £255,000 OFFERS OVER ...............contact Katrina-
Great investment property- buy to let average rental income of £1,240 PM!!!!!!!
Three Bed Detached not to be missed!!!!!!!!A large corner plot with lots of ways to add property value in the future and a Detached Garage with lots of possibilities for conversion into a fabulous home office or annex (see our artist impression images and layout ideas) with the relevant planning permission
* Presented To An Excellent Standard
* Gas Central Heated / uPVC Double Glazed Windows
* Newly modern kitchen and En-suit
* Sunshine Lounge / Large Dining Kitchen
* En-suit Shower Room To Master Bed / Three-Piece Bathroom
* Driveway/ Gardens To The Front And Walled Rear Garden
* Gorgeous countryside views from bedroom 1 and 2
Property description.....
Three bed detached presented to an excellent standard located at the end of a cul-de-sac with a great neighbourhood, community feel and a large corner plot with lots of potential to extend the house to make it into a four bed or convert the detached garage to create a home office or granny annex with the relevant planning permission. Semi- rural feel with Hopwood Woods Nature Reserve within walking distance. The house comprises of gas central heating, uPVC double glazed windows, sunshine lounge and large dining kitchen. The first floor affords three bedrooms, the master with an en-suite shower room and a separate three-piece bathroom. Externally to the front is a detached garage with up and over door, tarmacadam driveway providing off road parking and a lawned garden with borders. To the rear is a paved patio leading to an enclosed lawned garden with soil borders housing a variety of plants and shrubs. Situated with convenient access for local shops, primary schools/ high schools, a brand new high school Edgar Wood Academy within walking distance and opening in 2022.
This gorgeous bright house with lots of potential is not to be missed and also has ideal access to the M60 motorway network.
Ground Floor -
Hallway - Entrance hallway with wooden floor covering, radiator and staircase rising to the first floor.
Sunshine Lounge - 5.4m x 3.4m (17'8" x 11'1") - Front to rear aspect with wooden floor covering, electric fire set within feature surround, coved ceiling, T.V point and radiator.
Dining Kitchen - 6.0m x 3.0m (19'8" x 9'10") - Contemporary styled dining kitchen with a range of wall and base units incorporating one and a half bowl pot sink, built in wine rack, space for range cooker, wooden floor covering, spotlights and radiator. Access to under-stair storage and external access.
First Floor -
Bedroom 1 - 3.2m x 3.0m (10'5" x 9'10") - Gorgeous countryside views from the window. Front aspect with carpet flooring, T.V point and radiator. Access to en-suite.
En-Suite Shower Room - Three-piece shower room comprising of shower cubicle, vanity wash-basin with fitted cupboard below, low-level W.C, fully tiled walls and heated towel rail.
Bedroom 2 - 3.1m x 2.8m (10'2" x 9'2") - Gorgeous countryside views from the window. Front aspect with carpet flooring and radiator.
Bedroom 3 - 2.3m x 2.1m (7'6" x 6'10") - Rear aspect with laminated wooden floor covering and radiator.
Bathroom - Three-piece bathroom comprising of bath with shower off mixer taps, vanity wash-basin, low-level W.C, part tiled walls, tiled flooring, spotlights and radiator.
Outside - Externally to the front is a detached garage with lots of possibilities for conversion into a fabulous home office or annex (see our artist impression images and layout ideas) with the relevant planning permission. It has a tarmacadam driveway providing off road parking for two cars and a lawned garden with borders. To the rear is a paved patio leading to an enclosed walled lawned garden with soil borders housing a variety of plants and shrubs
Similar Ads
-
 VipMember2 bed cottage aberkenfig nr bridgend up for sale v...£154,950
VipMember2 bed cottage aberkenfig nr bridgend up for sale v...£154,950 -
 VipMemberSTATIC CARAVAN WITH DECKING FOR SALE...£79,995
VipMemberSTATIC CARAVAN WITH DECKING FOR SALE...£79,995 -
 VipMemberSTATIC CARAVAN FOR SALE IN SUFFOLK...£94,995
VipMemberSTATIC CARAVAN FOR SALE IN SUFFOLK...£94,995 -
 ***CHEAP BRAND NEW STATIC FOR SALE IN...£54,995
***CHEAP BRAND NEW STATIC FOR SALE IN...£54,995 -
 *CHEAP STATIC CARAVAN FOR SALE IN...£9,995
*CHEAP STATIC CARAVAN FOR SALE IN...£9,995 -
 4 Bed house for sale - Grimsby£193,000
4 Bed house for sale - Grimsby£193,000 -
 Offers invited for this 4 bedroom family home with...£255,000
Offers invited for this 4 bedroom family home with...£255,000 -
 Family home - 4 bedrooms - near schools & college ...£255,000
Family home - 4 bedrooms - near schools & college ...£255,000 -
 Offers invited - family home - 4 bed detached hous...£255,000
Offers invited - family home - 4 bed detached hous...£255,000 -
 Offers invited - 4 double bedroom detached family ...£255,000
Offers invited - 4 double bedroom detached family ...£255,000 -
 4 bedroom detached house£255,000
4 bedroom detached house£255,000 -
 * Seafront Static Caravan for Sale in North...£349
* Seafront Static Caravan for Sale in North...£349 -
 STATIC CARAVAN FOR SALE BY THE BEACH...£13,900
STATIC CARAVAN FOR SALE BY THE BEACH...£13,900 -
 STATIC CARAVANS FOR SALE CHEAP WALES...£19,995
STATIC CARAVANS FOR SALE CHEAP WALES...£19,995 -
 Beautiful Large 6,4m (21ft) Yurt For Sale or...£8,500
Beautiful Large 6,4m (21ft) Yurt For Sale or...£8,500

