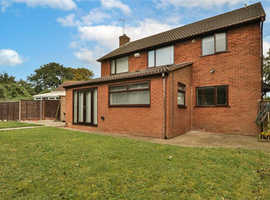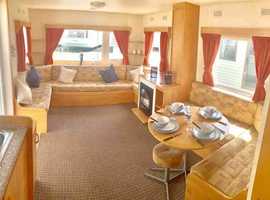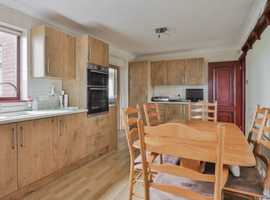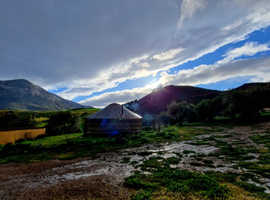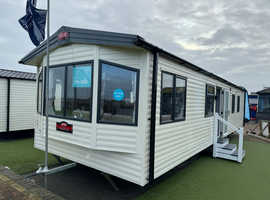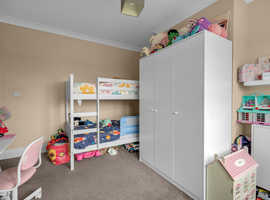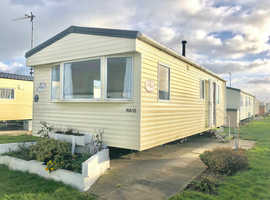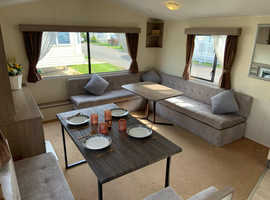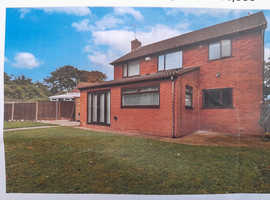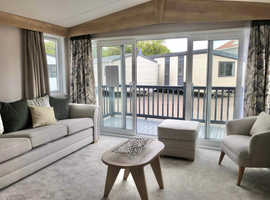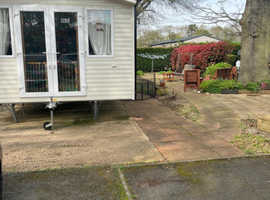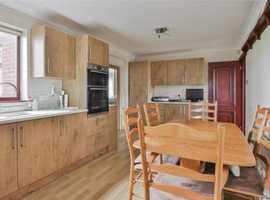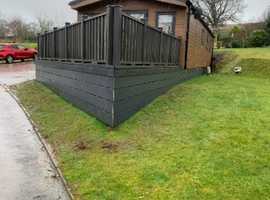This ad has already gone. Better luck next time
You may also like
43 Wallacebrae road property in Aberdeen
Description:
EXTERNAL PHOTOGRAPH
43 WALLACEBRAE ROAD
DANESTONE
ABERDEEN, AB22 8YZ
SITUATED ON AN ELEVATED POSITION AT THE END OF A QUIET CUL-DE-SAC THIS THREE BED SEMI DETACHED VILLA OFFERS WELL PROPORTIONED ACCOMMODATION IDEAL FOR THE MODERN FAMILY AND OCCUPIES A LOVELY LARGE SITE
Accommodation:- (Ground Floor) Vestibule, Hall, Cloakroom, Lounge/Dining Room on open plan, fitted Kitchen with various integrated and free standing appliances, Utility Room. (First Floor) Three Double Bedrooms two with fitted wardrobes and part tiled Bathroom with white suite and fitted shower. Carpets and laminate floor finishes, curtains, blinds, light fitments and white goods included. Gas Central Heating. Double Glazing. Loft. Solar panels. Driveway to front and rear. Integral large Garage.
OFFERS OVER £
VIEWING BY APPOINTMENT OR BY ARRANGEMENT WITH SELLING AGENTS
DESCRIPTION
Situated in a popular established residential area and occupying an enviable elevated position at the end of a quiet cul-de-sac this well proportioned THREE BED VILLA offers good family accommodation and also enjoys the benefits the Gas Central Heating, Double Glazing, a fitted Kitchen and fitted Utility Room within which the integrated and free standing appliances are to be included and has a large enclosed rear and side Garden which offers a seasonal extension of the living accommodation. Carpets and other floor finishes, curtains, blinds and light fitments are all to be included in the price.
Danestone is a popular established residential area located some four miles from the city centre, with most part of Aberdeen being readily accessible by a variety of arterial routes including the Parkway and Aberdeen ring road. Bridge of Don and Danestone are well served by primary and secondary schools, excellent shopping facilities including an Asda superstore at Bridge of Don and Tesco superstore at Danestone, and by public transport facilities.
DIRECTIONS
Travel north along Anderson Drive and proceed straight ahead at the Haudigan roundabout on to Mugiemoss Road. Turn right at the next roundabout and cross the bridge over the River Don. Turn right at the next roundabout heading towards Tesco. Proceed along Laurel Drive and Wallacebrae Road is second on the left. No 43 is located some distance along on the left hand side.
THE ACCOMMODATION, OVER TWO FLOORS, COMPRISES:-
(GROUND FLOOR)
VESTIBULE
Vestibule with exterior door with glazed panels and adjacent windows and glazed side screens, wooden blinds, triple spotlight, coat rack, laminate flooring.
HALLHall with laminate floor and stairway to upper floor.
CLOAKROOMCloakroom with white WC and WHB, vinyl flooring, extractor fan, heater towel rail, usual small fitments.
LOUNGE/DINING ROOMPHOTOGRAPH OF LOUNGE AREA & PHOTOGRAPOHS OF DINING AREA SIDE BY SIDE
24'9" x 11'3" at longest and widest approx. Lounge/Dining Room on open plan with pleasant sunny aspect creating a bright living environment, stainless steel curtain poles, wooden blinds, laminate flooring.
KITCHENPHOTOGRAPH
10'4" x 9'6" approx. Kitchen with a range of base and wall units with high gloss white doors and trim with coordinating work surfaces with tiling above, five ring gas hob with extractor above and adjacent fan assisted oven, circular stainless steel sink and drainer with mixer tap, space for fridge/freezer, two storage cupboards both shelved, downlighters, laminate flooring, Zanussi fridge/freezer and space for dining.
UTILITY ROOMPHOTOGRAPH
11'3" x 6'6" approx. Utility Room again with base and wall units with coordinating work surfaces, stainless steel sink with mixer tap, fittings for plumbing in automatic washing machine, triple spotlight, exterior door to rear garden and doorway to garage. NB the Hotpoint washing machine is to remain.
(FIRST FLOOR)
HALL
Hall with access hatch to loft, triple spotlight, storage cupboard.
BEDROOMPHOTOGRAPH
12'6" x 10'8" approx. Double Bedroom to rear with curtain pole and double fitted wardrobe with shelf and hanging space.
BEDROOMPHOTOGRAPH
11'4" x 9'6" approx. Double Bedroom to front again with double fitted wardrobe with shelf and hanging space, curtain pole.
BEDROOMPHOTOGRAPH
9'6" x 9'6" approx. Double Bedroom to rear.
BATHROOMPHOTOGRAPH
Part tiled Bathroom with white suite with cisternless WC and WHB set into bathroom furniture providing toiletry storage and display areas, corner bath with fitted Mira electric shower over, curved shower screen, wall mirror with spotlights and glass toiletry storage shelf, shaver point, heated towel rail, vinyl flooring, triple spotlight.
The various floor finishes, curtains, blinds and light fitments are all to be included in the price.
LOFTInsulated Loft.
4kw Solar Panel System.
(OUTSIDE)
FRONT GARDEN
Garden to front laid out in lawn.
DRIVEWAYDriveway for a few cars.
GARAGELarge integral Garage with up and over door, light, power, water tap and storage/work area at rear.
REAR GARDENEnclosed Rear Garden with two paved patios, lawn and flower beds. Rotary clothes dryer.
Similar Ads
-
 VipMemberSTATIC CARAVAN FOR SALE IN SUFFOLK...£94,995
VipMemberSTATIC CARAVAN FOR SALE IN SUFFOLK...£94,995 -
 ***CHEAP BRAND NEW STATIC FOR SALE IN...£54,995
***CHEAP BRAND NEW STATIC FOR SALE IN...£54,995 -
 *CHEAP STATIC CARAVAN FOR SALE IN...£9,995
*CHEAP STATIC CARAVAN FOR SALE IN...£9,995 -
 4 Bed house for sale - Grimsby£193,000
4 Bed house for sale - Grimsby£193,000 -
 Offers invited for this 4 bedroom family home with...£255,000
Offers invited for this 4 bedroom family home with...£255,000 -
 Family home - 4 bedrooms - near schools & college ...£255,000
Family home - 4 bedrooms - near schools & college ...£255,000 -
 Offers invited - family home - 4 bed detached hous...£255,000
Offers invited - family home - 4 bed detached hous...£255,000 -
 Offers invited - 4 double bedroom detached family ...£255,000
Offers invited - 4 double bedroom detached family ...£255,000 -
 4 bedroom detached house£255,000
4 bedroom detached house£255,000 -
 * Seafront Static Caravan for Sale in North...£349
* Seafront Static Caravan for Sale in North...£349 -
 STATIC CARAVAN FOR SALE BY THE BEACH...£13,900
STATIC CARAVAN FOR SALE BY THE BEACH...£13,900 -
 STATIC CARAVANS FOR SALE CHEAP WALES...£19,995
STATIC CARAVANS FOR SALE CHEAP WALES...£19,995 -
 Beautiful Large 6,4m (21ft) Yurt For Sale or...£8,500
Beautiful Large 6,4m (21ft) Yurt For Sale or...£8,500 -
 Holiday Home Caravn (Overstone Lakes)£30,000
Holiday Home Caravn (Overstone Lakes)£30,000 -
 VipMemberHOLIDAY HOME IN NEWCASTLETON SCOTTISH...£68,950
VipMemberHOLIDAY HOME IN NEWCASTLETON SCOTTISH...£68,950
