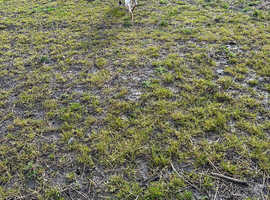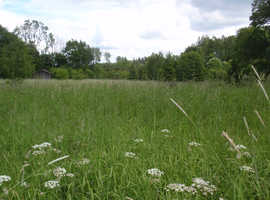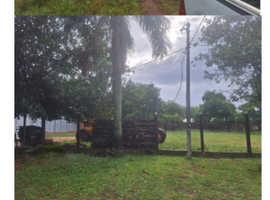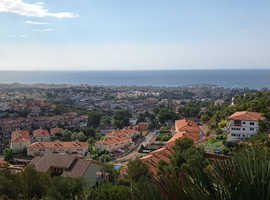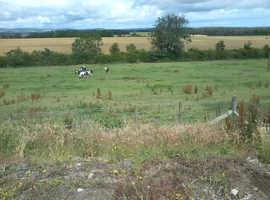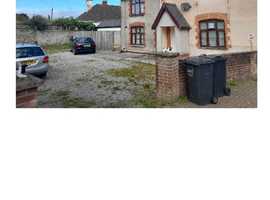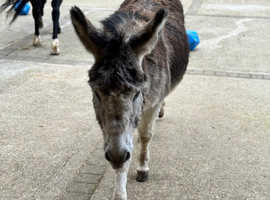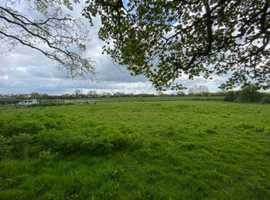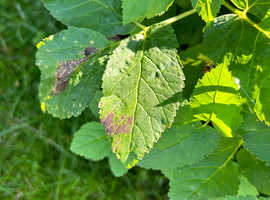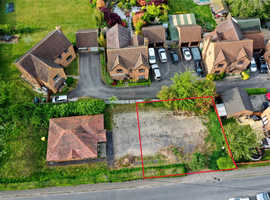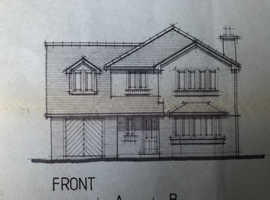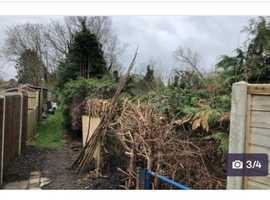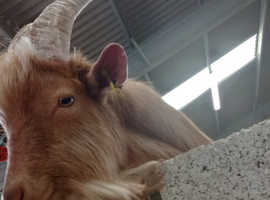This ad has already gone. Better luck next time
You may also like
Near Liskeard, Cornwall Barns with Planning for 4/5 bed 3 bath house, garages and workshop on 1.4 acres in Looe
Description:
BARNS AT GREAT TREGASTICK
PROPERTY FEATURES
Stone-built 'L-shaped' main barn, second barn and existing workshop set in grounds of approx. 1.4 acres with planning permission for:
Main Barn - Downstairs
Entrance hall
Lounge
Dining room
Kitchen/breakfast room
Utility Room and garden WC
Hall with cloak-cupboard and WC
Family bathroom
Double bedroom
Large en-suite double bedroom
Upstairs
Master double bedroom with large private bathroom
Double bedroom
External (incl. second barn)
2 large garages, car port for 2 cars, office/store (and existing workshop)
Extensive driveway providing plentiful off-road parking
Extensive south-facing garden area, paddock and countryside views
PROPERTY DESCRIPTION
Tregastick barns are in a rural location in the heart of unspoilt countryside close to the end of a long privately owned driveway (Tregastick Lane) leading off the B3252 Liskeard to Looe road. The picturesque and well known fishing port and family resort of Looe on the South Cornish coast is 4 miles to the south and here one can enjoy a wide variety of shops, restaurants and bars, as well as scholastic facilities to A-level standard, doctors, dentists and veterinary surgeries. The market town of Liskeard, which also provides similar amenities, is 4 miles to the north and access to the A38 trunk road is 1 mile.
The A38 connects with the cathedral cities of Truro to the west and Plymouth and Exeter to the east. It is 11 miles to the Tamar Bridge with the City of Plymouth a further 5 miles, and here there are excellent communication points. The mainline railway station has services to Exeter and on to London Paddington. The airport has flights to many UK destinations and the cross channel ferry port has regular services to Northern France and Spain.
Coastal beauty spots such as the fishing harbour at Polperro, Seaton and Cawsand Bay are all within easy reach and one can enjoy many miles of coastal footpath along some of the most picturesque and dramatic coastline in the British Isles.
Tregastick barns are immediately to the east of the listed Great Tregastick Farmhouse and to the south of North Park Farm. There are several adjacent properties also served by the lane. In addition to the main barn there is a second dilapidated barn and a workshop. The current planning permission covers conversion of the second barn into garages, car ports and an office/store.
The main barn is a large and most attractive 'L-shaped' traditional detached single storey stone and slated barn in an attractive rural setting, enjoying fantastic countryside views to the south, and also to the east as far as Dartmoor. The barn is situated within grounds of approximately 1.4 acres bounded by fencing and hedges.
The existing internal dimensions are 70' x 16' with a further 17' x 16' in the short leg, and the barn is believed to have been built in the mid-19th Century of traditional stone random rubble construction under a natural slate roof with timber lintels and a rock floor. The barn has been redundant for a number of years and the current planning permission for residential conversion was granted in July 2017 under application number PA17/03339 which may be viewed at the local council offices.
The permission includes for:
conversion of the south end of the barn to two storeys and a two storey extension to the east end of the short leg to provide a lounge, dining room, kitchen-breakfast room and utility room downstairs and two bedrooms and a bathroom upstairs,
conversion of the north leg to provide an entrance hall, a large double bedroom with en-suite facilities, a second double bedroom, and a family bathroom,
in the north leg, use of all of the five existing door and window openings to provide natural light to every room,
in the south leg, use of the existing door openings facing north and extensive enlargement of those in the lounge and dining room which face south
the incorporation of roof-lights into the west facing roof slope and larger velux windows in the south facing slope.
Externally, the field contains a dilapidated barn adjacent to the lane and an existing workshop. The permission provides for the main entrance gates to be located between the workshop and the barn, and for the barn to be converted and extended to provide two large garages, two covered car ports, and an office/store. Areas of driveway between the entrance from the lane and the main barn will provide plentiful turning and off-road parking.
ACCOMMODATION - Main Barn (as Planning Permission PA17/03339)
GROUND FLOOR
Porch - Slate roofed porch with front door opening into the ground floor entrance hall.
Entrance Hall - 15' 4" x 9' 4" (4.6m x 2.75m) - Short flights of stairs descending to the Lower Ground Floor and ascending to the First Floor. Hallway off leading to ground floor accommodation.
Hall - 30' 6" x 3' 4" (9.15m x 1.0m) with cloak cupboard 7' 4" x 2' 0" (2.2m x 0.6m). Three roof-lights provide natural light.
Bedroom Two - 15' 4" x 15' 8" (4.6m x 4.7m) with En-suite Bathroom 9' 8" x 7' 4" (2.9m x 2.2m) - Bedroom has a large window area with double doors and also a roof-light. En-suite has its own window.
Bedroom Four - 13' 8" x 15' 8" (4.1m x 4.65). Has its own window.
Family Bathroom - 10' 0" x 8' 4" (3.0m x 2.5m) Has its own window.
Downstairs WC - 5' 8" x 3' 0" (1.7m x 0.9m)
LOWER GROUND FLOOR
Lounge - 18' 8" x 15' 0" (5.6m x 4.5m) - Large double-glazed French Windows and roof-light. There are superb views over the gardens towards the surrounding countryside. Possible feature stone wall with wood-burner set onto a slate hearth.
Dining Room - 12' 10" x 15' 0" (3.85m x 4.5m). Large double-glazed French Windows.
Kitchen/Breakfast Room - 16' 6" x 14' 6" (4.95m x 4.35m) - The room has ample space for a state-of-the-art kitchen and a breakfast area with table and chairs. The five windows facing in three directions have superb views to the south and east, and there are three roof windows in a section where the roof is higher.
Utility Room and Toilet - 16' 6" x 6' 0"/8' 4" (4.95m x 1.80/2.50m) - Plenty of space for washing machine, tumble drier etc. and a toilet room by the door (convenient for the garden and garages).
FIRST FLOOR
First Floor Landing - providing access to the first floor accommodation 13' 8" x 5' 0" (4.1m x 1.5m). Frosted window.
Master Bedroom (Bedroom One) - 16' 4" x 15' 4" (4.9m x 4.6m) with Private Bathroom 16' 2" x 14' 8" (4.85m x 4.4m) - Large Velux double-glazed skylights in both rooms. Bedroom has built-in wardrobe.
Bedroom Three - 13' 8" x 15' 4" (4.1m x 4.6m) - Large Velux double-glazed skylight and smaller roof-light. Built-in wardrobe.
EXTERNAL FACILITIES (as Planning Permission PA17/03339)
Second Barn rebuilt and extended to provide:
Garage - 23' 4" x 10' 8" (7.0m x 3.2m). Large roof-light and double doors.
Office/store - 28' 4" x 10' 8" (8.5m x 3.2m) Two roof-lights and one window.
2 Covered Car Ports - 21' 4" x 16' 8" (6.4m x 5.0m). One roof-light.
Lean-to Garage - 30' 0" x 16' 0" (9m x 4.8m) Open doorway to the front. Pitched roof with roof-lights.
Existing Workshop - 29' 0" x 16' 8" (8.75m x 5.0m). Up-and-over door.
GROUNDS
The main entrance and the driveway areas between the garages and the main barn are surfaced to provide extensive turning and parking.
Walling and landscape planting to the north boundary along Tregastick Lane will create exceptional privacy and seclusion. There is provision for fencing to create a large garden area to the south of the main barn and a paddock to the east. There are wonderful long views over the open countryside to the south and east.
Similar Ads
-
 Building Plot & 2 flats North Devon area£300,000
Building Plot & 2 flats North Devon area£300,000 -
 HOUSE BUILDING PLOT - FULLY SERVICED...£98,000
HOUSE BUILDING PLOT - FULLY SERVICED...£98,000 -
 VipMemberPANORAMIC VIEWS AND URBAN LAND NEAR TO...£80,600
VipMemberPANORAMIC VIEWS AND URBAN LAND NEAR TO...£80,600 -
 Land with Planning in North West London for Sale...£850,000
Land with Planning in North West London for Sale...£850,000 -
 Land with Planning in London for a House for...£600,000
Land with Planning in London for a House for...£600,000 -
 Dolgellau SELF BUILD PROJECT£75,000
Dolgellau SELF BUILD PROJECT£75,000 -
 Plot with detailed planning permission 3 bedroom h...£400,000
Plot with detailed planning permission 3 bedroom h...£400,000 -
 Land for sale£55,000
Land for sale£55,000 -
 VipMemberLand for rent 10-15 acres£750
VipMemberLand for rent 10-15 acres£750 -
 Looking for around 1 acre of land£5,000
Looking for around 1 acre of land£5,000 -
 Farmland 7862 hectare for sale in South America...£25,000,000
Farmland 7862 hectare for sale in South America...£25,000,000 -
 Field Needed for Goats
Field Needed for Goats -
 LAND FOR SALE IN BEXLEYHEATH£125,000
LAND FOR SALE IN BEXLEYHEATH£125,000 -
 VipMemberBrit in Denmark selling 50.90 acres (20.6ha)...£177,000
VipMemberBrit in Denmark selling 50.90 acres (20.6ha)...£177,000 -
 VipMemberLAND WANTED£400
VipMemberLAND WANTED£400
