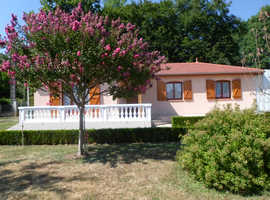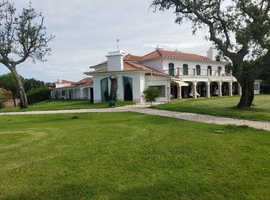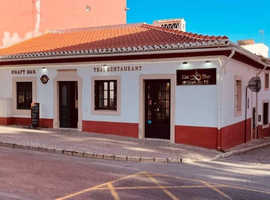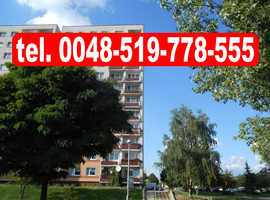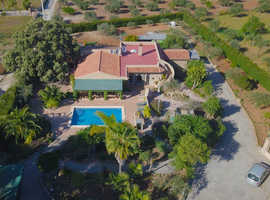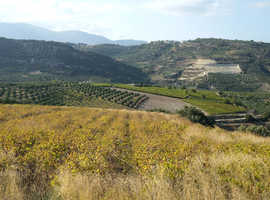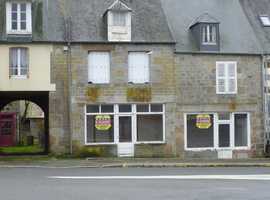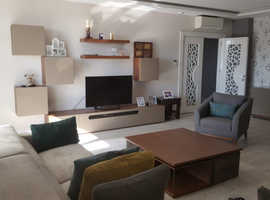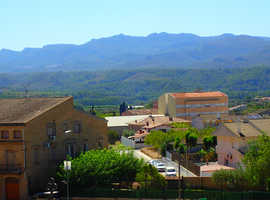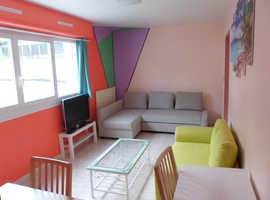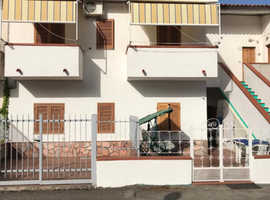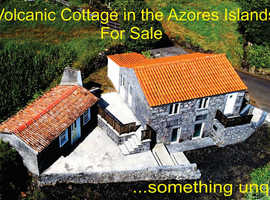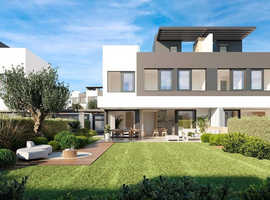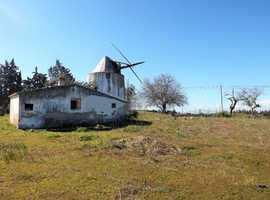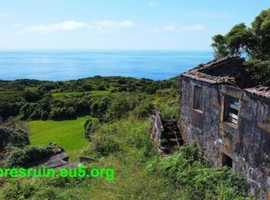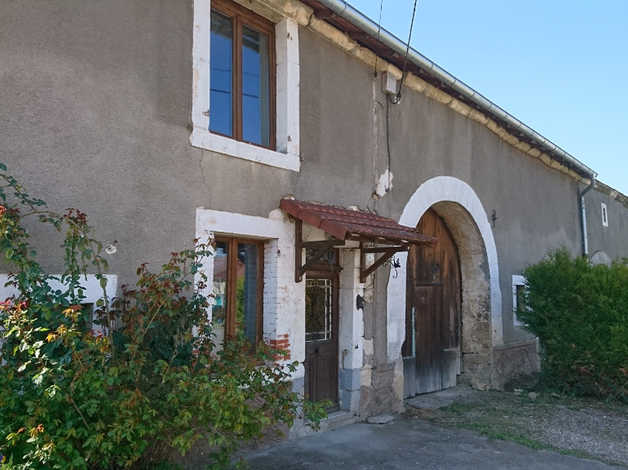This ad has already gone. Better luck next time
You may also like
House to renovate, new roof, nice big garden in North-East of France
Description:
Beautifully situated house to renovate entirely with nice garden and new roof, on more than 2000 m, in a small village in north-east France.
Living area with living room (20 m), dining room (27 m), small kitchen (8 m) and bathroom (7.5 m). Upstairs 1 bedroom (20 m) and an attic (22 m).
Garage (29 m), stable (55 m) and outbuildings.
Spacious sunny front garden (200 m) and large wide back garden (1400 m) with fruit trees and semi-above-ground cellar (31 m).
Roof recently renewed and no septic tank needed.
The property is situated in the rural and wooded area in the Haute-Marne department (northeastern France) in the village of Neuvelle ls Voisey. This village is located about 45 km east of Langres and about 15 km south of Bourbonne-les-Bains. The distance to Calais is about 550 km, so also very suitable for long weekends or short hollidays.
Neuvelle ls Voisey is a quiet village (less than 100 inhabitants) without shops. The baker does come by daily with fresh bread. 15 km further is Jussey on one side and Bourbonne les Bains on the other. These are somewhat larger villages with a regional function where you will find supermarkets, cafes, restaurants, hardware stores, etc. In the neighboring village of Vernois sur Mance there is a cozy Belgian beer bar.
The house is in a quiet street on the edge of the village. At the end of the street you can walk straight into the woods. At the back you have a beautiful unobstructed view
Through the front door you enter the living room (3.30 x 6.20 m). Here is a large cupboard wall with panel doors, a fireplace and a so-called cendrier (where the hot ash was stored), but all has to be renovated. Under the window by the stairs is a small original natural stone sink. The window to the front has double glazing
Behind the living room is the dining room (4.20 x 6.50 m). Plasterboards with insulation were pulled off the walls by the previous owner. All needs to be renovated. At the back is a window to the garden with a beautiful magnolia.
From the dining room you enter the back garden through a very small kitchen area (3 x 2.60 m).
In addition to this kitchen area is a bathroom (3 x 2.50 m) with shower, toilet and washbasins. This part as well as the kitchen part (where there is only a sink now) is clearly the work of an amateur construction worker and could be made much better and more efficiently.
Above the living room is 1 bedroom (5.85 x 3.35 m). There is a window with double glazing in the front and a wooden floor that could use a makeover. Behind it is an attic (6.75 x 3.35 m) with a window to the back garden
Downstairs next to the living and dining room is the garage with a large wooden door in a beautiful arch. The garage is 4.30 m wide and 6.80 m long and there is a corridor along the kitchen to the back garden. The arch is 2.90 m wide and 3.35 m high, so large enough for a caravan or camper.
Over the entire depth of the building there is a stable next to the garage (4 x 13.80 m. 2.10 high under the beams). It has a door on one side to the front garden and on the other side it opens into the back garden. The floor consists half of concrete and half of old paving stones.
Next to this stable is a part of the house which is not in good condition. The new roof does not extend over this part and currently the roof consists of some beams and corrugated sheets and is no longer okay. It is best to either reinforce this or even remove the roof completely to get an open space.
In the corner of the spacious, sunny front garden is another building that could possibly be converted into a gite or "cuisine d't". It consists of 2 parts: a part of 4.80 x 6.10 and a part of 5 x 2 meters.
Garden:
The front garden (200 m) is located in front of the stable / barn area up to the neighbor's house. It is a piece of grass bordered by conifers with some flowers and a fig tree. There is a sturdy metal gate of 4 meters wide so that you can easily enter by car.
The back garden (1400 m) is a beautiful wide area with many fruit trees (apple, plums, cherries, grapes, etc). It is a very deep terrain with conifers on the sides as a partition with the neighbors and at the rear a row of pine trees. At the back of the garden it is adjacent to a large orchard. So you are completely free and quiet here.
In the beginning of the garden, behind the house, there is a characteristic semi-above-ground basement. This used to be the place where the wine barrels and the preserved fruit and vegetables were stored. It is always nice and cool in summer. Just behind the dining room is an exuberantly flowering magnolia.
Neuvelle ls Voisey is situaded at the edge of the forest. At the end of the street you walk by a nice picnic area overlooking the village into the woods where you can take beautiful walks.
Resuming:
This is really a home for an experienced do-it-yourselfer or a professional renovator. It has many possibilities with all the spaces it has. The big advantage is that the roof has recently been renewed, but there is still a lot to do inside the house to finish it. Another big advantage is that the village has a centrally purified sewage system. So you do not have to install an expensive new septic tank, which is the case in many other small French villages.
There is electricity and water (now temporarily shut off while it is not inhabited)
The location of this house is really beautiful, especially due to the nice, sheltered front garden and the large back garden with fruit trees. You can really feel the calm, quiet, French country atmosphere here. Many other houses in the street are full of renovation activities in progress, so the village is lively and not deflating.
Contact us, we have prepared an email with more text and many pictures.
We speak English and French and can help you to arrange all kinds of things here.
Similar Ads
-
 Fully furnished Italian Apartment with Garden£23,000
Fully furnished Italian Apartment with Garden£23,000 -
 VipMemberProperty for sale by owner 4600 m of land Finca...£750,000
VipMemberProperty for sale by owner 4600 m of land Finca...£750,000 -
 ULTRA LUXURY 3+1 FLATS SUITABLE FOR...£521,000
ULTRA LUXURY 3+1 FLATS SUITABLE FOR...£521,000 -
 Two shops with living accommodation above in the v...£55,000
Two shops with living accommodation above in the v...£55,000 -
 LAND IN CRETE W/BUILDING PERMIT FOR...£70,000
LAND IN CRETE W/BUILDING PERMIT FOR...£70,000 -
 Thai Restaurant Trespass Algarve Portugal£100,000
Thai Restaurant Trespass Algarve Portugal£100,000 -
 DEALER INVESTOR - PARC DU CHATEAU...£64,000
DEALER INVESTOR - PARC DU CHATEAU...£64,000 -
 Real Estate on the Costa del sol in Spain£350,000
Real Estate on the Costa del sol in Spain£350,000 -
 Property with 2 single storey houses (96 m2 and 49...£253,000
Property with 2 single storey houses (96 m2 and 49...£253,000 -
 Azores Island Rock House Ruin for Renovation...£40,000
Azores Island Rock House Ruin for Renovation...£40,000 -
 Volcanic Cottage in the Azores for sale.£140,000
Volcanic Cottage in the Azores for sale.£140,000 -
 Portugal - BIG RANCH for sale. 33 HA (video...
Portugal - BIG RANCH for sale. 33 HA (video... -
 House and windmill renovation property for sale in...£125,000
House and windmill renovation property for sale in...£125,000 -
 POLAND Czstochowa 58.4 m2 flat M-4 for sale...£59,950
POLAND Czstochowa 58.4 m2 flat M-4 for sale...£59,950 -
 Luxury four bedroom apartment in beautiful...£520
Luxury four bedroom apartment in beautiful...£520
